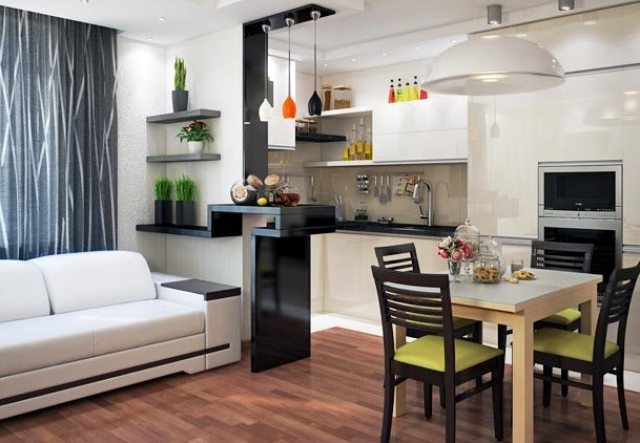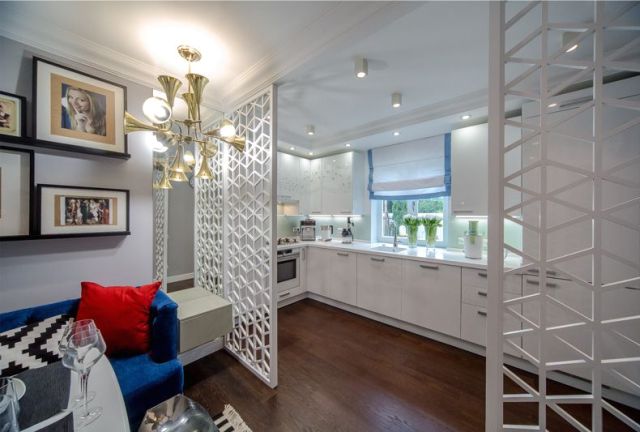
It would seem, why combine anything in a private house to expand the space and fill it with light, when it is already so spacious compared to city apartments?
Firstly, even the owners of private houses are faced with the problem of lack of square meters. Secondly, the combined areas of the kitchen, dining room and living room are very convenient for a large family, when everyone gathers in a common room and mom cooks dinner, children play and discuss school news, and dad watches TV or reads a newspaper.
Thirdly, the kitchen, combined with the living room and dining room, will be a great place for friendly parties and family holidays. The interior of the kitchen-living room in a private house should be thought out in detail in order to avoid common mistakes in planning and zoning space.
The layout of the combined premises with a high functional load requires a special approach. Zones should be located taking into account maximum comfort. It all depends on the shape and size of the room, but there are general rules that are recommended to be followed. For the kitchen, as a rule, one of the walls of the room is allocated. In this case, the kitchen set can be located in a row or L-shaped.
In a two-story house, it is more practical to place a kitchen set with a stove in a niche under the stairs.
The following options for a kitchen combined with a living room are possible:
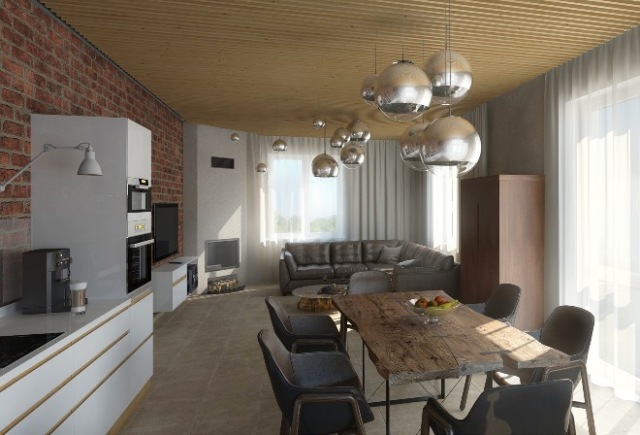

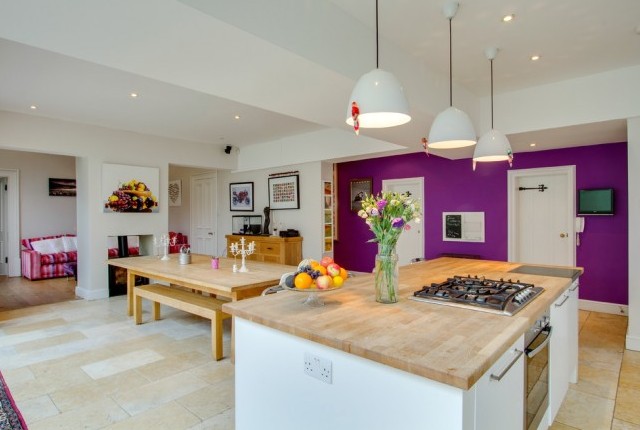
In rare cases, the kitchen area is located in the center, and the dining room and living room are on the sides, but for such a layout it is more convenient to use a wide room.
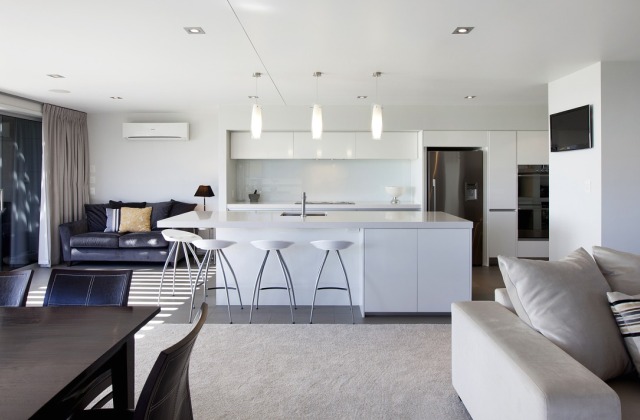
The dining area with a large dining table is more appropriate to place by the window. This will maintain high illumination and create a special feeling of warmth and comfort. You should also consider that the path from the stove to the table is minimal.
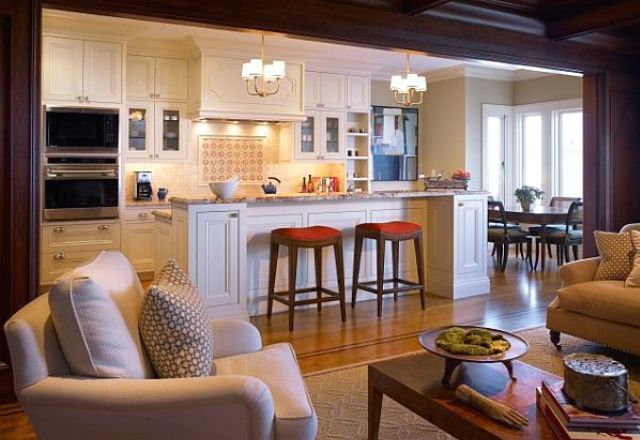
The living area should be visible from the kitchen, but close proximity is not desirable. The disadvantage of combining with the kitchen is the presence of smells and noise from household appliances, which can interfere with a comfortable stay. To reduce the negative points, you need to take care of a good forced ventilation system.
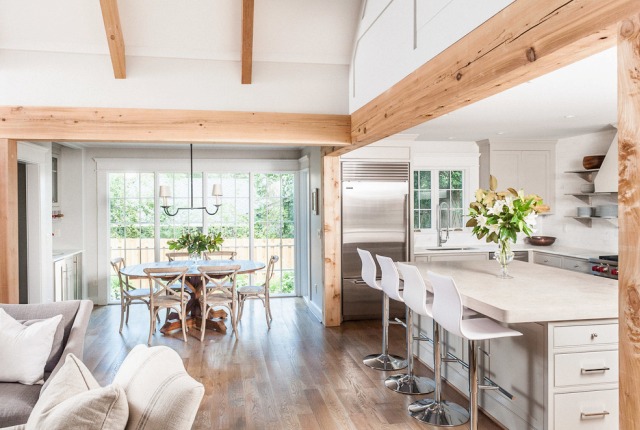
When planning the design of a kitchen combined with a living room, one cannot proceed from the same principles as for isolated rooms of the kitchen and living room. After the demolition of the walls, they turned into one common room with different functions, so all zones should be in harmony with each other.
The design of the kitchen-dining room and living room in a private house is carried out in the same style, in the same color scheme or with contrasting elements, with common or similar decor elements. At the same time, it is not forbidden to add details from other stylistic directions, but do it moderately.
Of course, the decoration of different zones will have their own characteristics. The materials used for the kitchen for ease of maintenance and practicality are undesirable in the living room. In such cases, harmony in color or texture is required.

More often, finishing materials are chosen in close neutral shades, and already with the help of furniture and textiles they bring a certain color mood. If the walls, floor and ceiling are covered in light colors, then the further selection of matching colors in combined rooms is greatly simplified. You can add energy to the design with the help of a bright apron, a similar sofa upholstery and decor on the dining table (for example, a fruit bowl).
The classic style of the kitchen in light or dark colors will always remain in fashion. For decoration, it is appropriate to use decor made from natural materials and glass. Such an environment will calm you down, set you up for communication with loved ones, convey a sense of security and constancy.


For a country house, country-style decoration with wrought-iron chandeliers, animal skin and wooden decorative elements based on rustic motifs is appropriate. A log house with a country-style kitchen-living room will turn into a family nest or a bachelor's lair of a parallel dimension, where you can relax from the hustle and bustle of technological progress.
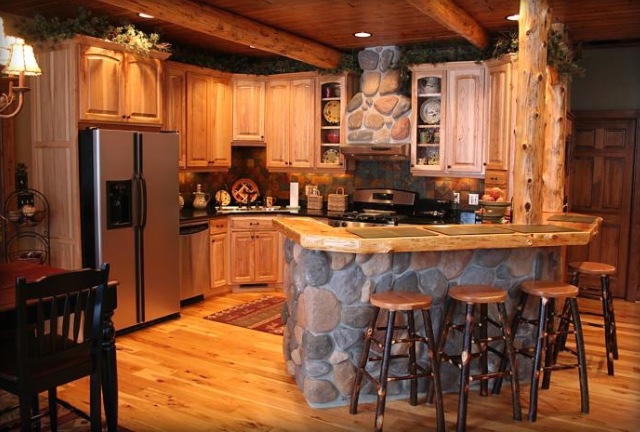

A win-win option will be a modern style with its inherent minimalism, high functionality and comfort.


Despite the fact that the kitchen-living room should be made in the same style, different functional areas should not merge and get lost. Zoning is used for visual differentiation. This technique allows you to emphasize the peculiarity of interior design and add a certain zest.
The following zoning methods are common:
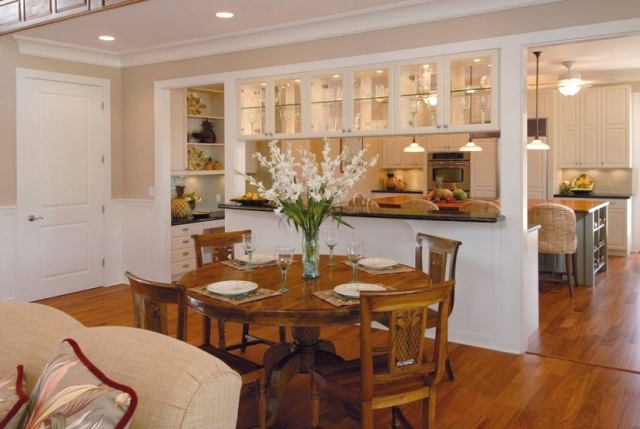
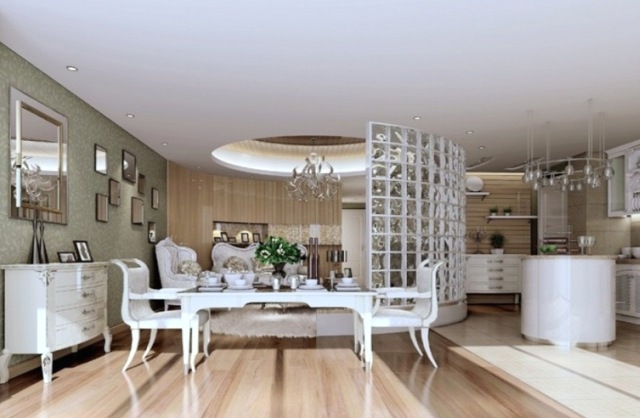
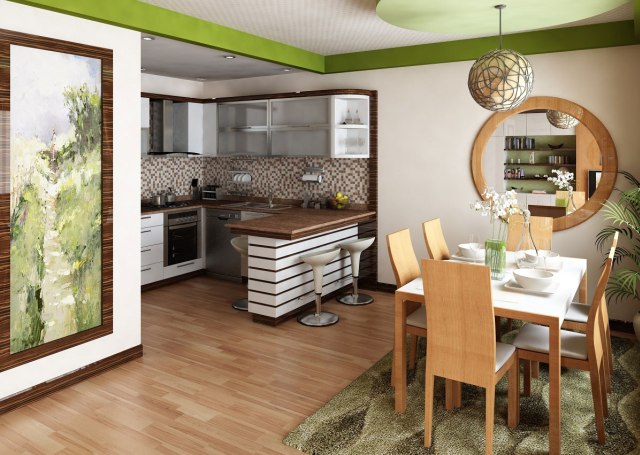
It is not at all necessary to be a designer in order to properly equip the kitchen-living room in a country house. However, for a good result, it is recommended that you familiarize yourself with photo examples of ready-made solutions, choose the most suitable project for yourself and implement it in your home, making minor adjustments.
A house made of timber or logs carries a special energy that cannot be disturbed by the dissonance of a poorly thought out interior. In such housing, the spirit of nature soars and all interior decoration is made from natural materials.

The interior of a living room with a kitchen in a wooden house contains wooden pieces of furniture (dining table, rocking chair, chairs), wicker flower pots and fruit vases. The design often uses eco-style, country and, of course, classics.

In a wooden house, the combination of kitchen, living room and dining room is especially important with a small area of the ground floor. More partitions can spoil the whole impression of the light breathing of a tree.

The technique of combining the kitchen and living room is universal and, oddly enough, it also saves cramped rooms that need visual expansion and space. It may no longer be possible to put a large round table and you will have to limit yourself to a boron rack, but you can achieve a feeling of spaciousness and freedom of movement.
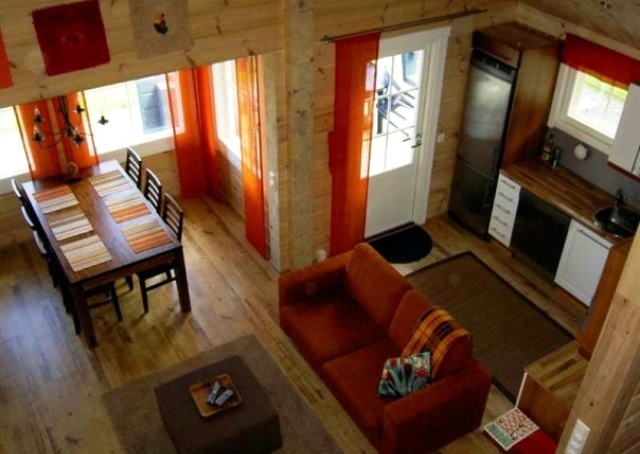
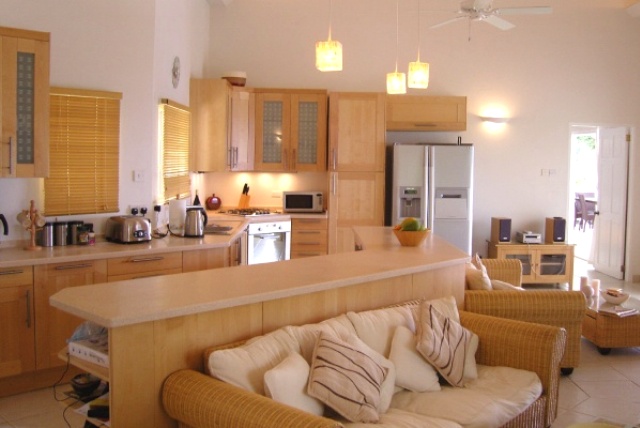
If you only have a summer cottage at your disposal instead of a two-story mansion, then you should not be upset - the following examples show how the competent design of the living-dining room turns a small area into a multifunctional and comfortable room.
