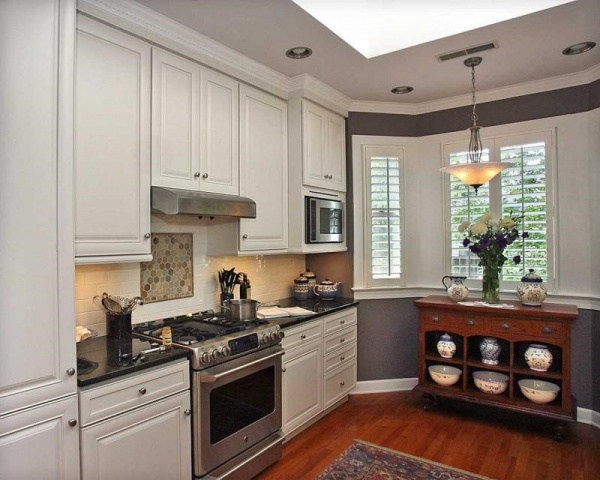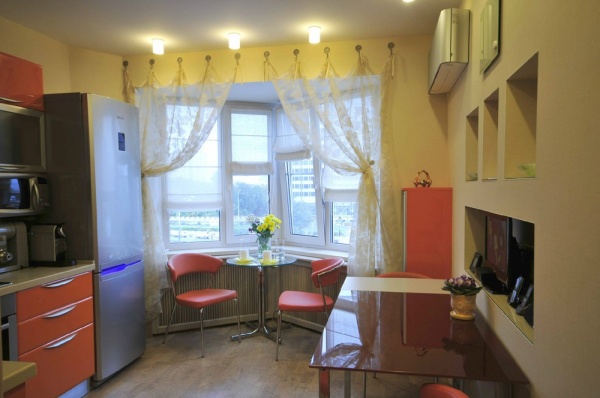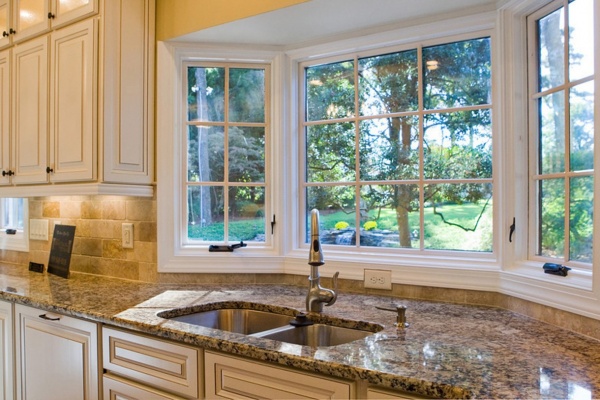
In the recent past, non-standard premises were found mainly in the private sector. Over the past three decades, a large number of multi-storey new buildings with a convenient ledge in the window area have been commissioned. The original layout with a bay window will appeal to creative minds, providing a chance to move away from traditional interiors in the kitchen. For fans of the classic style, modern design ideas also allow you to significantly expand the options for the furnishings.
Most often, in modern multi-storey buildings of the P-44T series, the bay window is located in the kitchen. The window area extended forward forms a ledge, the use of which gives the owner the chance to create an individual kitchen design with various variations in the use of additional space. A trapezoidal bay window prevails in the kitchen in the apartment of the P-44T series, less often triangular, polygonal, rectangular, round and oval shapes are found. Modern design ideas are based on the shape of the bay window and the area provided; in standard apartments, the kitchen is located on 13 square meters. In addition to an interesting facade and the ability to organize an original interior, the bay window contributes to a significant increase in illumination. All versions of kitchen design are divided into two main groups:
There are several modern bay window zoning ideas:
Depending on the purpose of the bay window, the rest of the kitchen interior is planned.


The most popular idea of modern design in the bay window is the installation of dining group furniture. This decision is justified both in terms of functionality, and in terms of decoration, and financial savings. The estimate for the renovation of the kitchen will not increase by the cost of transferring communications, in addition, there is enough space for a headset, a small sofa and a bar counter. Having stopped the choice on a similar layout, consider the following nuances:
Advice ! With a triangular ledge, it is better to deviate from the rules and choose a round table, which allows you to visually smooth out the non-standard kitchen layout.

The triangular dining ledge can be furnished with a traditional set of small table and chairs. On a spacious kitchen area, modern design ideas suggest a place for eating to form near one side of the corner, and use the other to install a small sofa, a computer table or a winter garden. The functionality of the furniture will be increased by additional storage space for kitchen utensils, equipped under the seats of the upholstered part. There are modern zoning options using bar counters that separate the corner of the kitchen from the rest of the space.

The situation when a not quite attractive landscape opens from the window or a kitchen with a bay window is located on the first floors, it is rational to equip a ledge for a working area. Such a modern interior has its advantages and disadvantages. Let's list the advantages of such a modern design idea:


Modern kitchen design ideas with a bay window offer several alternative solutions when the ledge is intended for arranging a recreation area, work area or greenhouse. It is preferable to outline the boundaries of the space with low objects in the form of a bar counter or shelves for storing small things. It is impractical to use curtains or high shelves for these purposes, the level of natural light in the main area of the kitchen will noticeably decrease. Depending on the preferences of the apartment owners, a corner for needlework, reading or working at a computer is equipped in the bay window. The modern idea of a small coffee table and comfortable seats with soft pillows looks exquisite. For lovers of floriculture, the climate in the bay window area of the kitchen is ideal for organizing an original winter garden.

