
In recent decades, the bay window has ceased to be a feature of an exclusively private home. A striking example of this is a series of 17-storey new buildings P-44T, which began to be put into operation in 1979. They are distinguished by a convenient layout, and the bay window is often located in the kitchen. Thus, a room is obtained, the window area of which is brought forward, forming a trapezoidal protrusion. These precious square meters must be used 100%, which is why you need to carefully consider what the design of a kitchen with a p44t bay window should be.
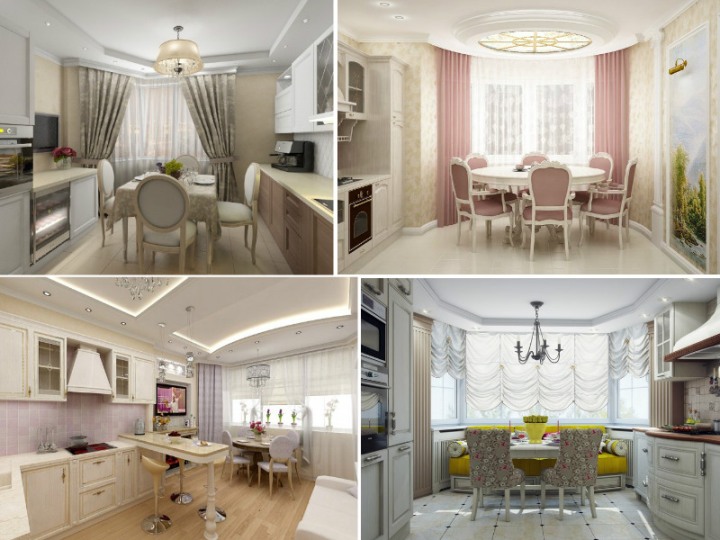
What are the advantages of a bay window:
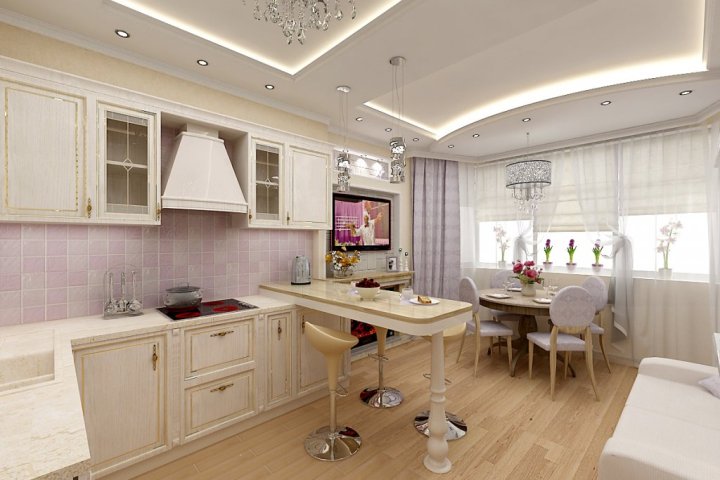
In these high-rise buildings, the kitchen has an area of about 13 square meters, and the bay window area is of the usual trapezoidal shape, although this protrusion can be of any shape: rectangular, triangular, oval, round, polygonal. In any case, when developing a kitchen design for a p44t layout, you need to take into account the shape of the protrusion and decide how the bay window will be used.
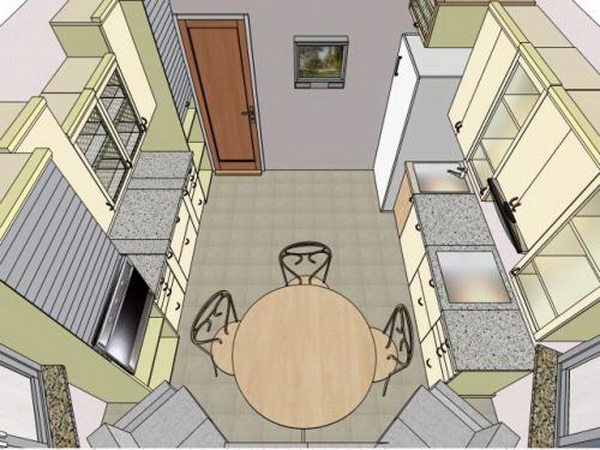
Exists two design options:
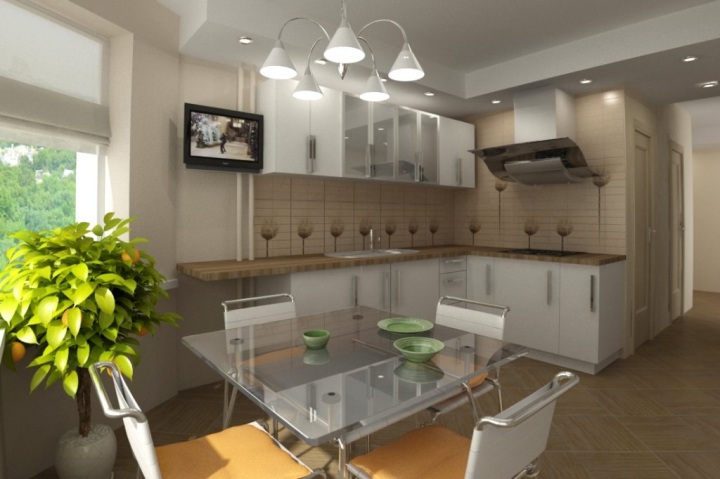
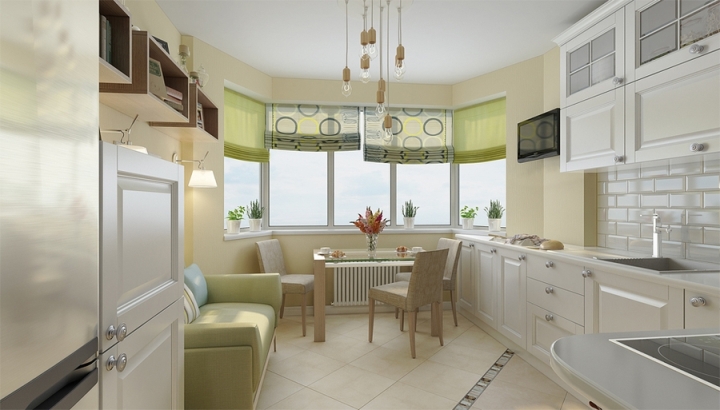
Also, the design of the kitchen with a bay window p44t depends on whether you have a kitchen-dining room or a kitchen-living room. In the first case, you can divide the zones with a bar counter, a shallow rack, or the dining group itself. In order not to deprive the other space of natural light, make partitions no more than 1.5 m high. In the second case, it is necessary to select all the furniture in the kitchen to match the interior of the living room.
1. Any color scheme is suitable for this room, because it is quite spacious and very light due to additional windows. Designers often settle on 2 options: they make the interior of the kitchen with a p44t bay window in light neutral colors or play on contrasts, using bold shades, patterns or texture of materials as accents.
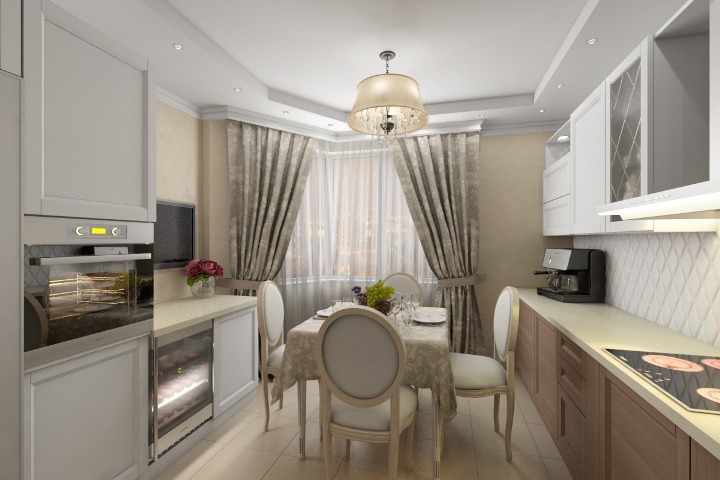
2. Such unusual window openings must be carefully decorated. A variety of curtains for the kitchen allows each housewife to choose her own version: practical Roman, roller blinds or blinds; romantic Austrian or French; mischievous cafe curtains or country-style checkered curtains; classic curtains to the floor, etc. If desired, you can combine two types of curtains, for example, long curtains with roman or blinds. Just use a translucent fabric to avoid darkening your kitchen. Now they are selling very comfortable ones that can be bent around the perimeter of the bay window. It all depends on what will be located in the bay window. For example, if there is a kitchen unit there, then it is better to hang short Roman or roller blinds. Please note that there should be no easily flammable curtains near the hob.
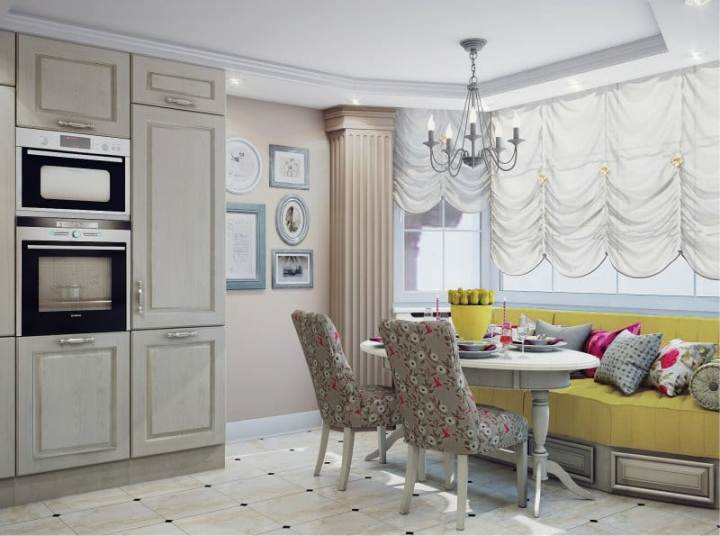
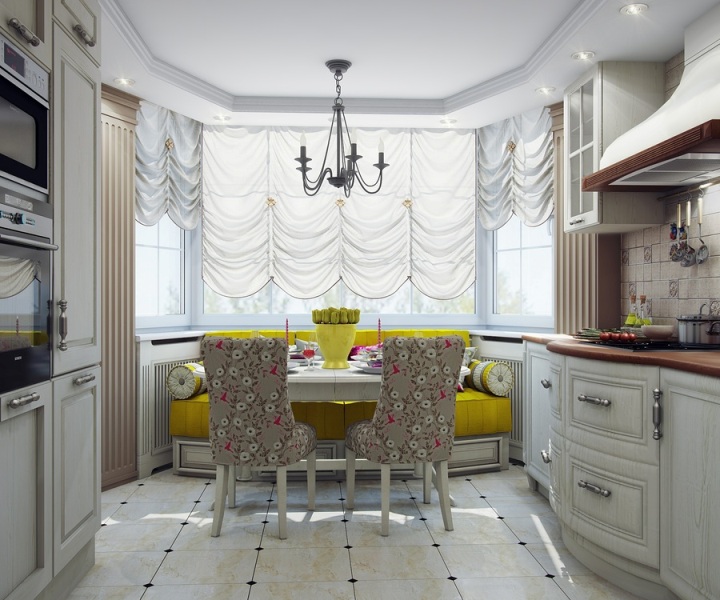
3. The interior of the kitchen with a bay window p44t assumes a uniform style and shade of furniture for the entire room (with the exception of a separate bay window-balcony). In place of the bay window, you can place anything: a kitchen set, a table, a sofa, armchairs, just provide free access to the window for ventilation. Modern designers even advise buying not sets of furniture, but separately, in order to add a touch of elegance and "long pedigree" to your apartment.
4. Each functional area in the kitchen must be well lit. The bay window is no exception. If there is a dining group there, use a beautiful pendant lamp, if the workplace is a sconce on a bracket, if the rest area is a floor lamp or a wall lamp with soft light. The design of a kitchen with a bay window p44t should be thought out so that it is possible to turn off / turn on additional lighting of the bay window area.
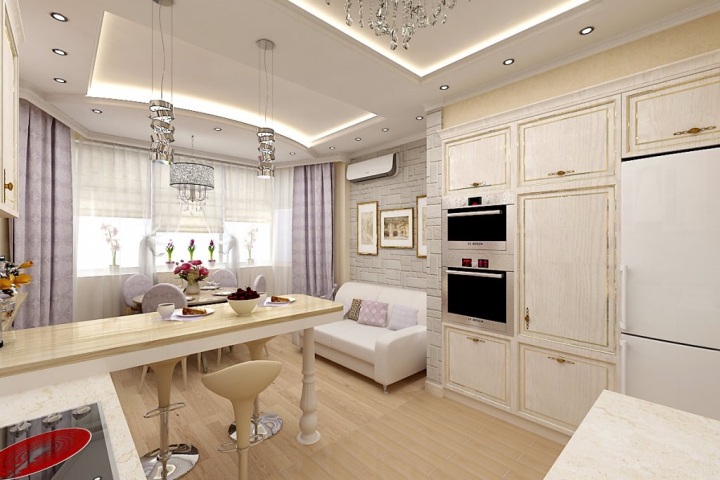
As you can see, the interior of the kitchen with a bay window p44t is simply created for cozy gatherings in a family and friendly circle. The presence of a bay window gives you the opportunity to choose what you want to do here: cook, eat or relax.