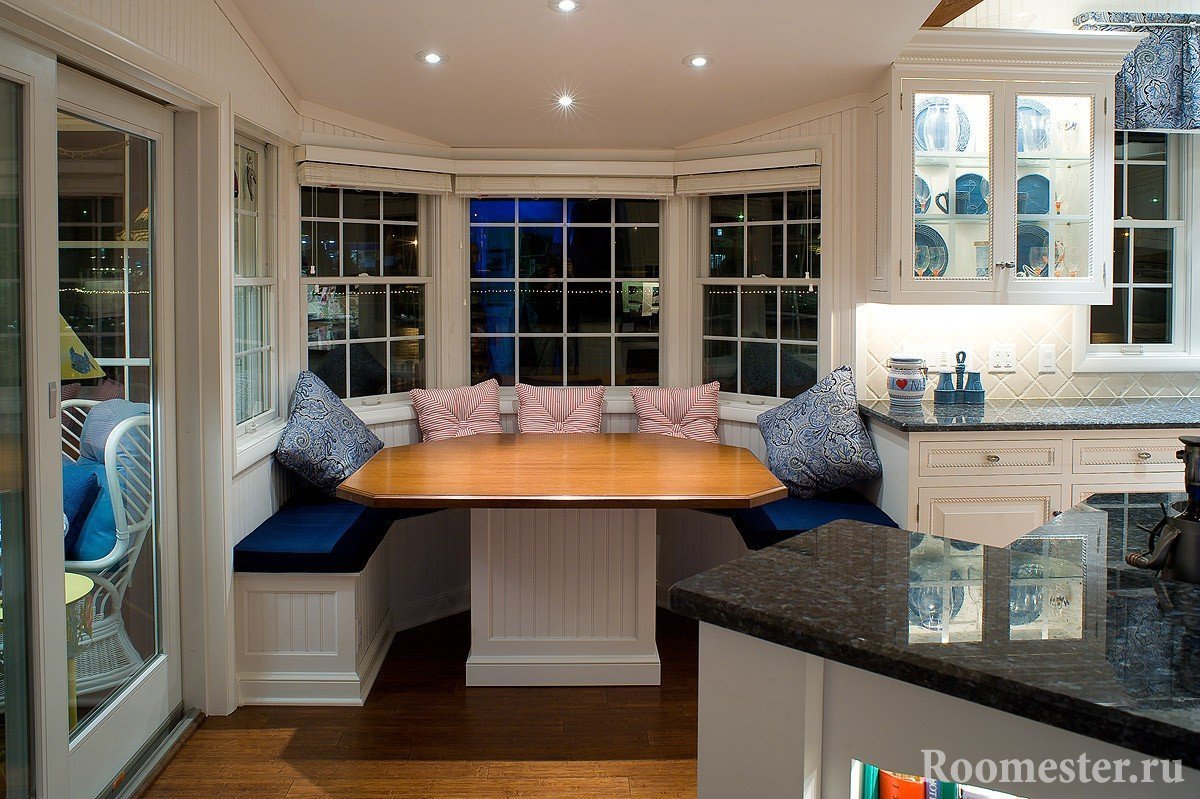
In the House of the P44T / 25 Series or Housing of Individual Development, the kitchen design is often built around Erker. It will help embody the ideas of zoning and organization of space. The presented architectural element has a type of standing on the facade of the structure. Kitchen design with the Erker will help to push the borders of the room, make it more lit, give it the most original look.
It is worth noting that at home of the P-44T type appeared in new buildings a little less than 40 years ago - in 1979. These 17-storey buildings are famous for its optimal layout. There is definitely enough space for the manifestation of fantasy - such a kitchen is 13 meters square total area. The advantages of the presence of erker are indisputable: the design can winning the existing protrusions of various sizes and shapes. Often, the Erker acts as a central figure, its semantic guideline. Therefore, the layout, design and location of furniture are performed taking into account its features.
Creating kitchen interior in P44T, it is important to take into account the form of protrusions (rectangular, multifaceted, rounded). Kitchens series of P44T houses are distinguished by the presence of triangular erkers, angular semi-eurkers or trapezoid protrusions. Each of these aspects is necessary to competently beat to get a spectacular result.
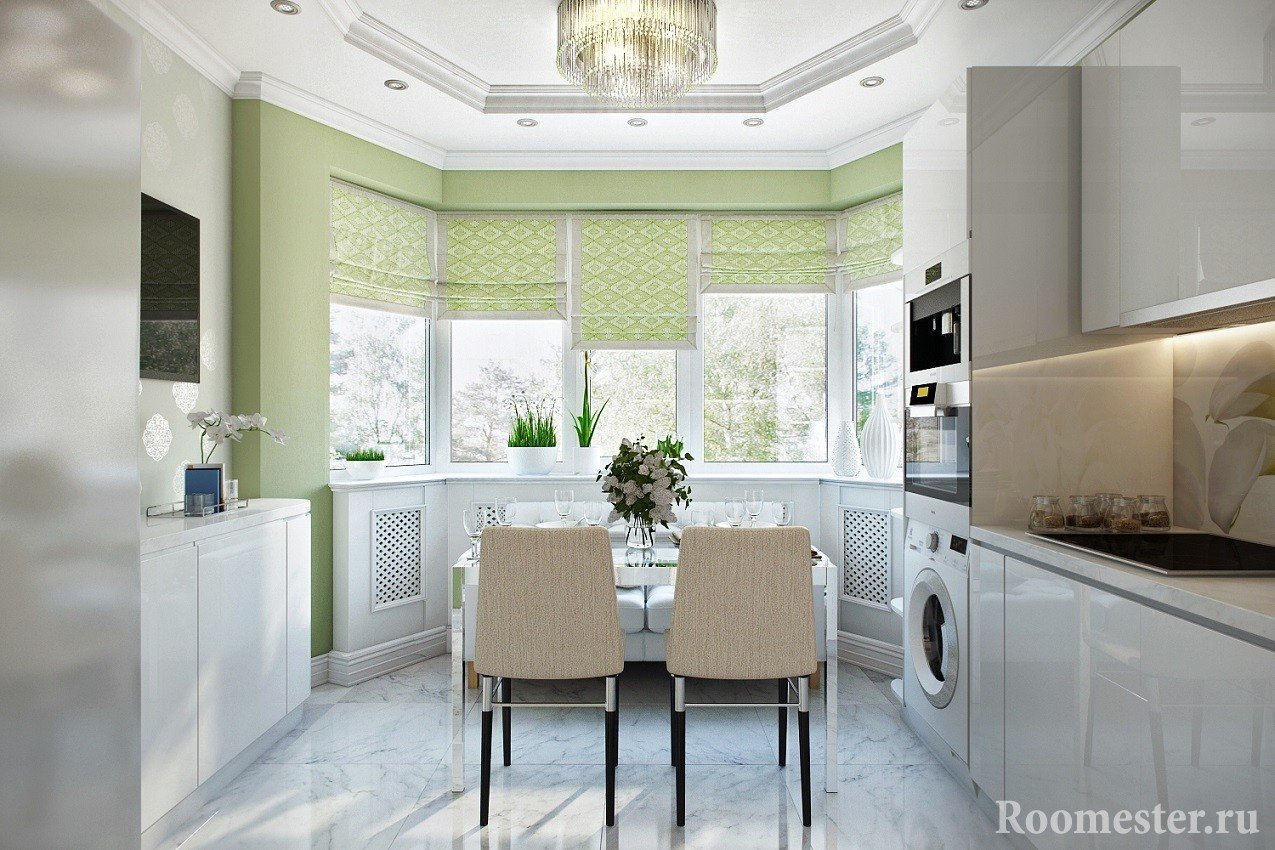
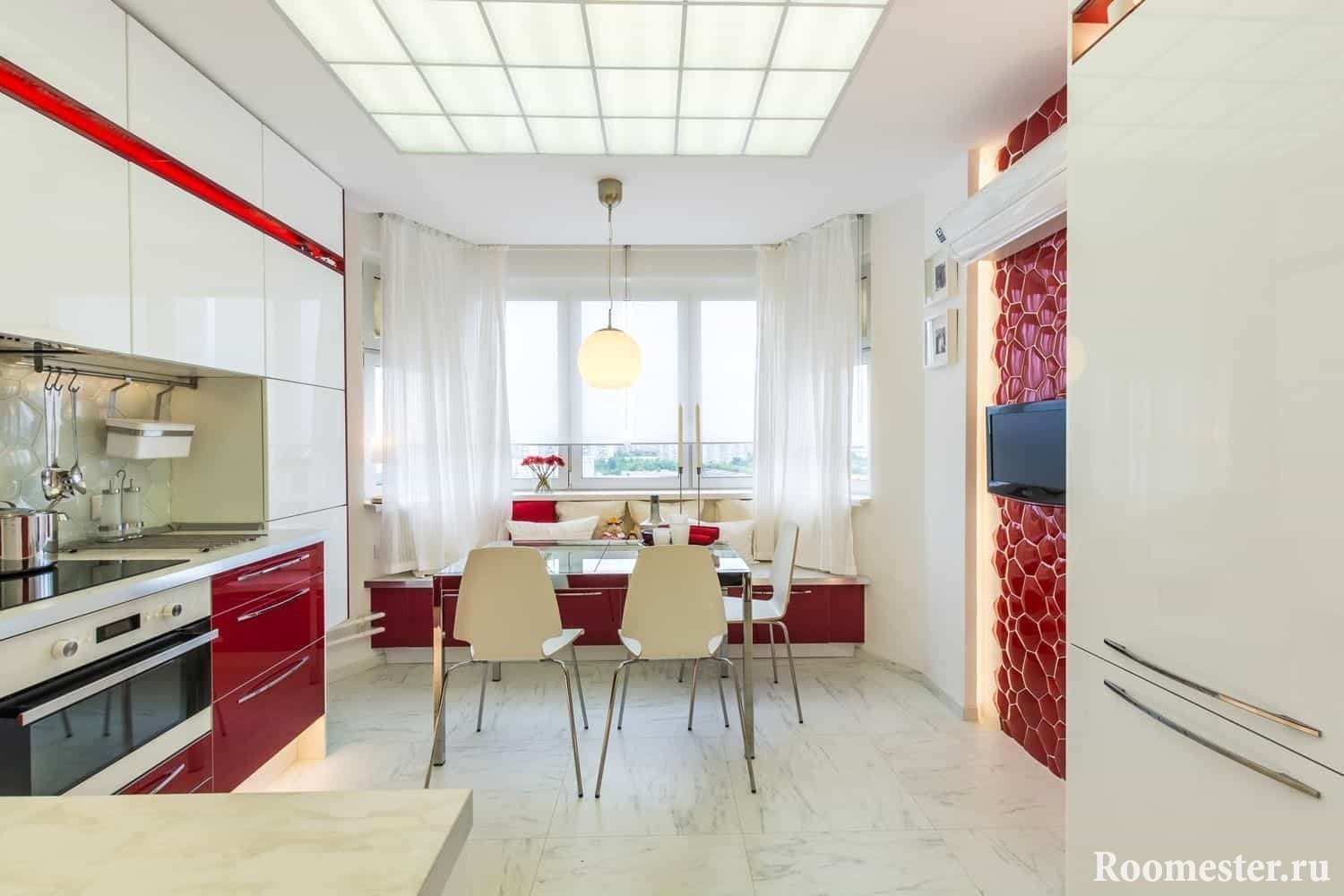
The choice is offered glazing options, taking into account the architectural specifics of the building:
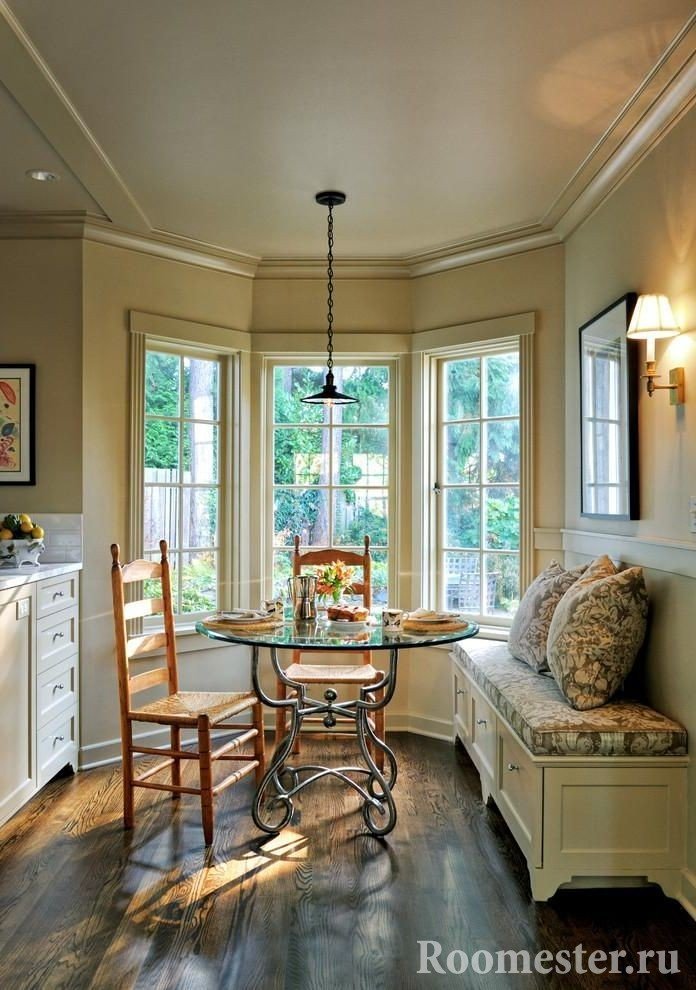
The design of the 13-meter kitchen in P44T can be made in a variety of variations. Each of the decisions presented accounts for the mass of original ideas and design embodiments. Which one will turn out to be preferable - the taste of directly the owner itself.
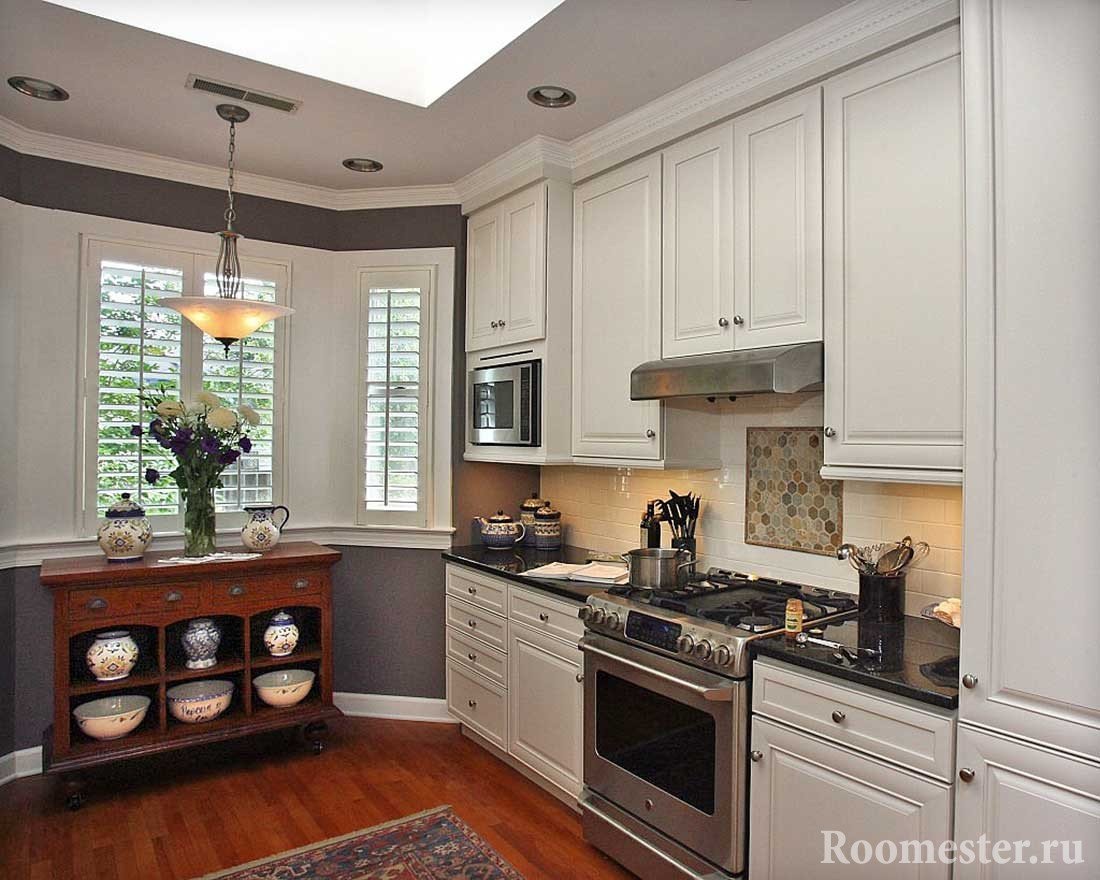
Thinking kitchen design in P44T, it is worth considering the future appointment of Erker:
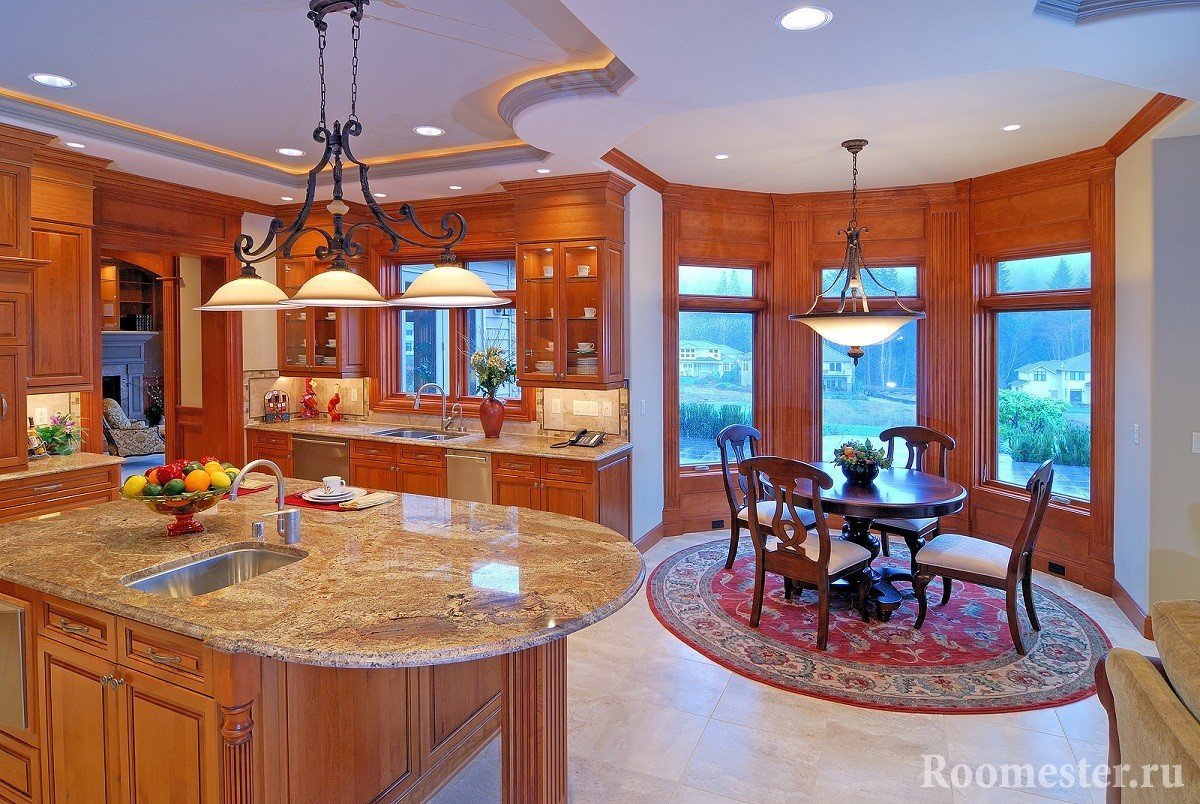
| Separed zone | It is used as a chil-out (private space for recreation, reading, hobbies), mini-office and even greenhouse, thanks to the penetration of a large number of light. The erker is eliminated by partition, curtains, rack, screen or bar rack. The role of the latter can perform a competently re-equipped windowsill. Similar kitchen design in p 44 relevant for one-bedroom apartments, because As a result, another room is formed. |
| Continuation of the kitchen | The result depends on the area of \u200b\u200bthe protrusion and the special preferences of the owners. The stylistic combination of the design of the erker with the interior solution of the kitchen as a whole is paramount. |
| Dining room | Placing directly depends on the availability of a spacious area (13-16 sq m). It is important to install a cooking surface and a sink on a large distance - so the kitchen corner and the table corresponding to the corresponding form will freely. |
| Work zone | Actually with no impressive Erker Square. The possibility of freeing any wall to create a full-fledged dining area. |
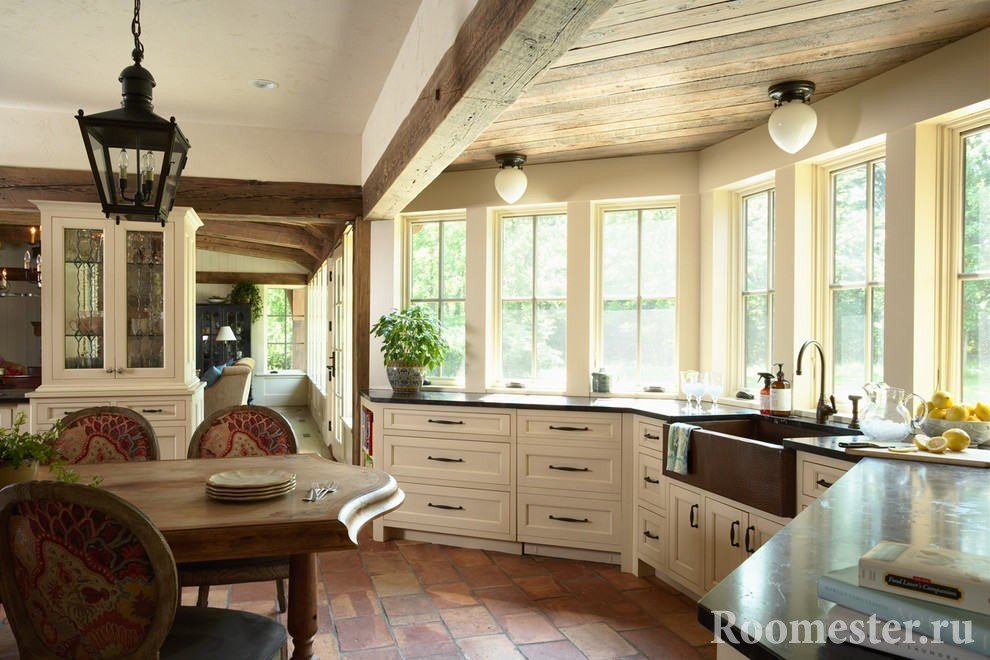
Some confusion still occurs in the process of planning and creating a kitchen project with a plating window. However, it is not necessary to neglect such wide opportunities for creative realization - most of the owners of typical kitchens are not available at all. But if desired, the Erker is created by redeveloping and combining the room with a balcony or loggia.
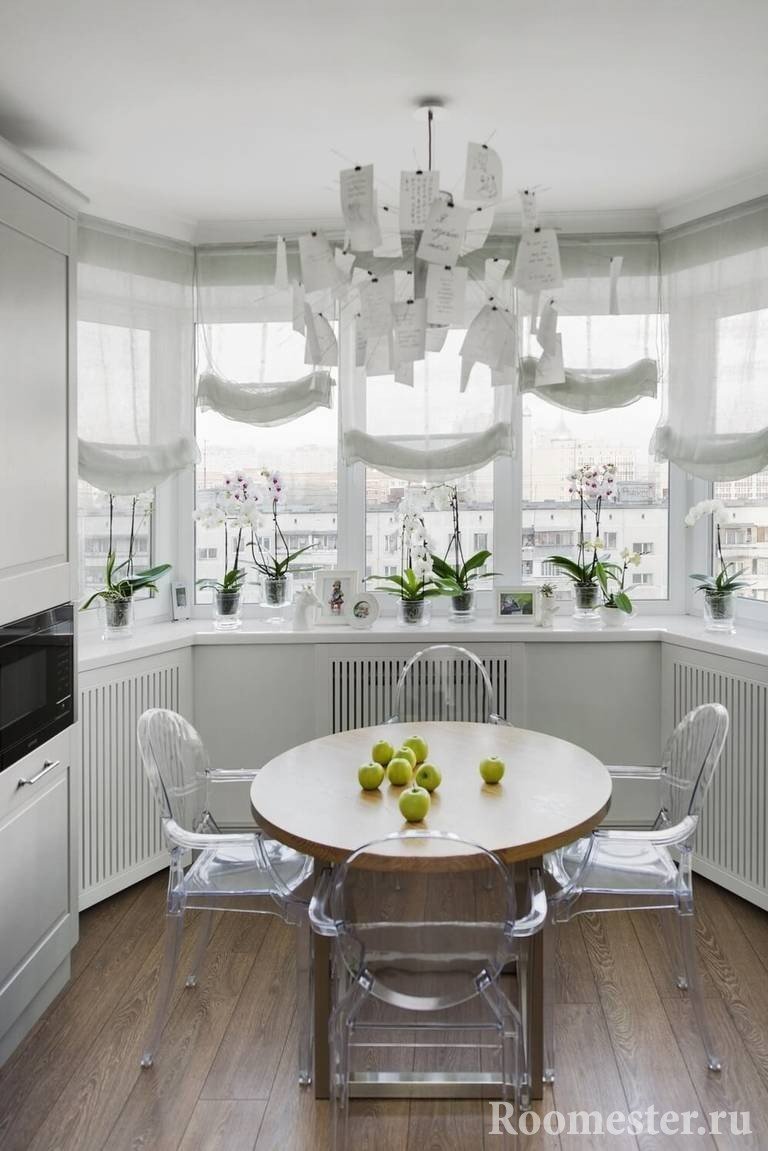
In this part of the room there will be a dining area - the first thing that comes to mind when the design projects of the kitchen are created. It is spectacular, functionally and relatively available, since there is no need to transfer communications.
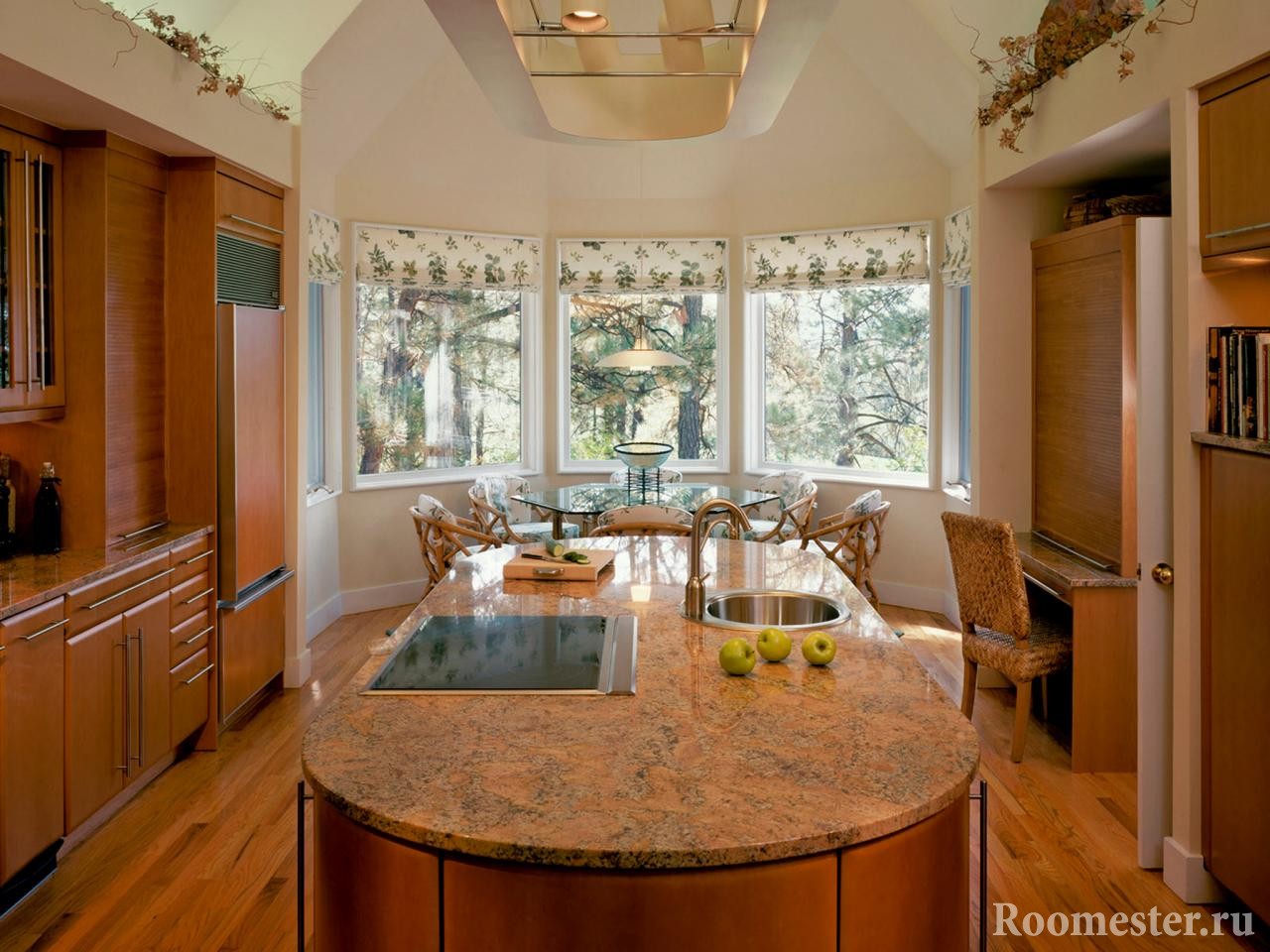
Along the window focuses a sofa with compartments for storage or a bench on the form of a protrusion. Close up there is a table, preferably round or oval, which contributes to mitigating the boundaries, which has a dining area. Well, if it is sliding - so with a large number of guests can be deployed along the kitchen. The remaining space will organically include bar rack, headset and other elements of the working area.
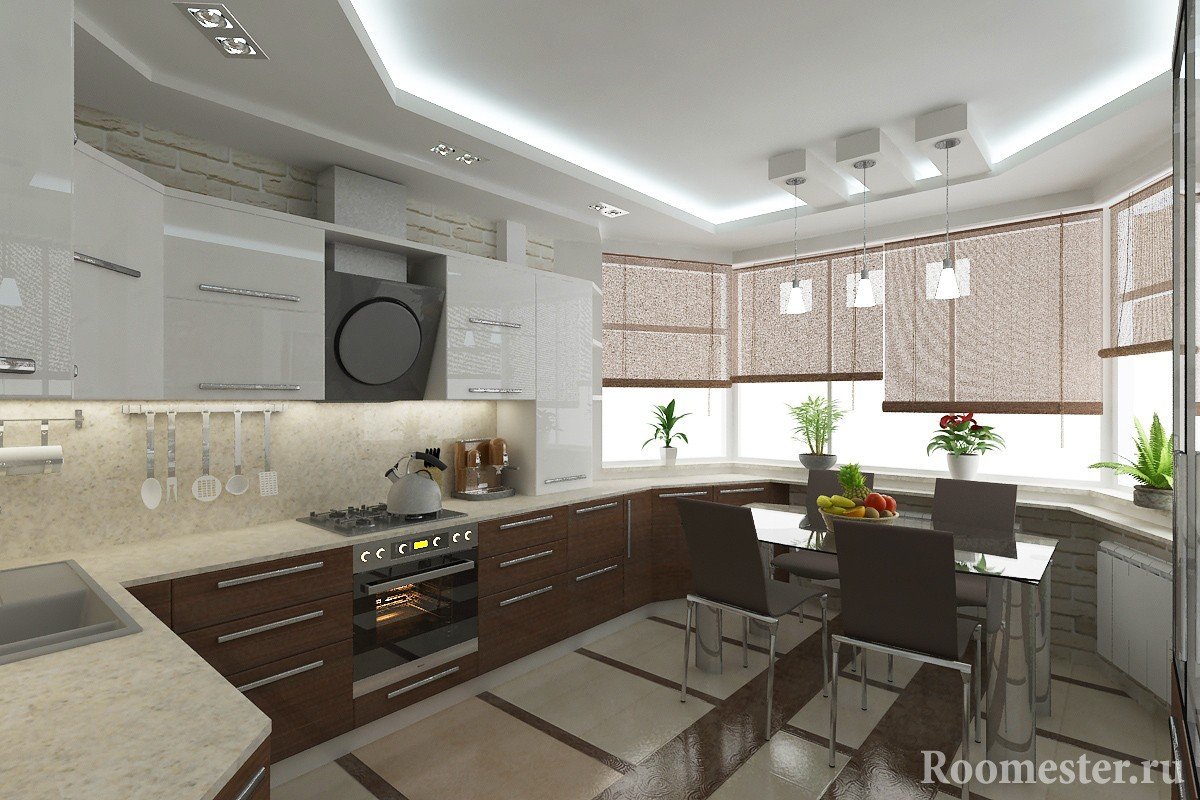
Creating a working platform is relevant with a not particularly attractive form from the window or location of the apartment at a low distance from the ground. Such a choice will noted that the design of the kitchen of P44T has similarities with the style of a country estate.
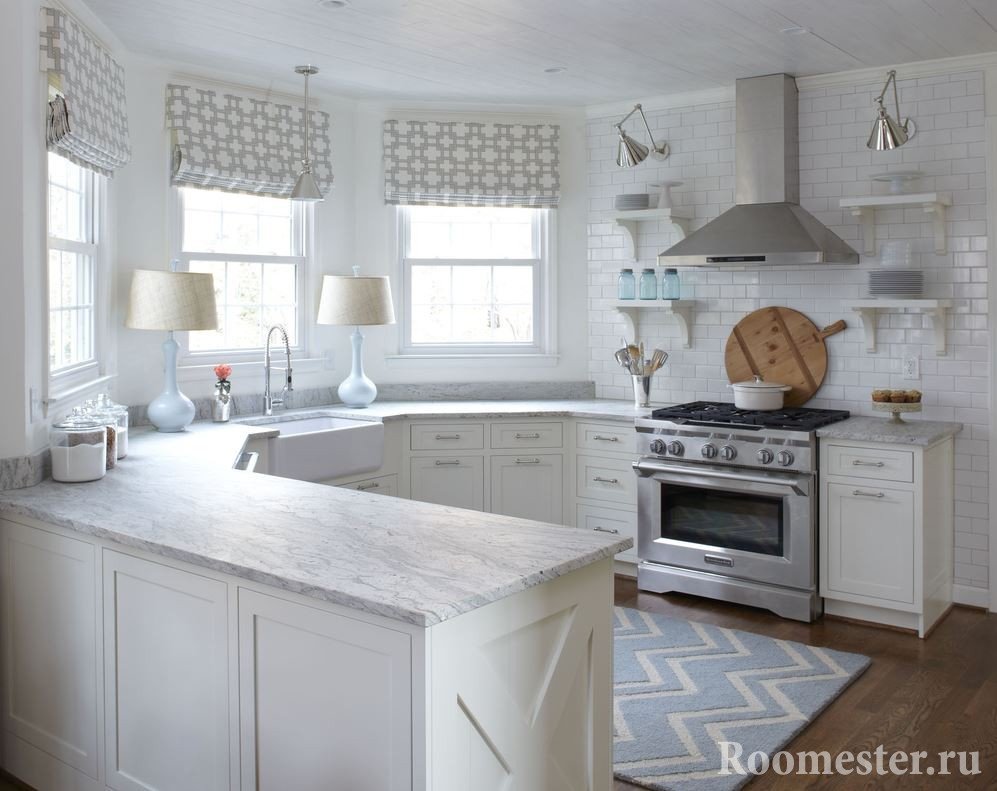
Among the options for the archery of the plating area:
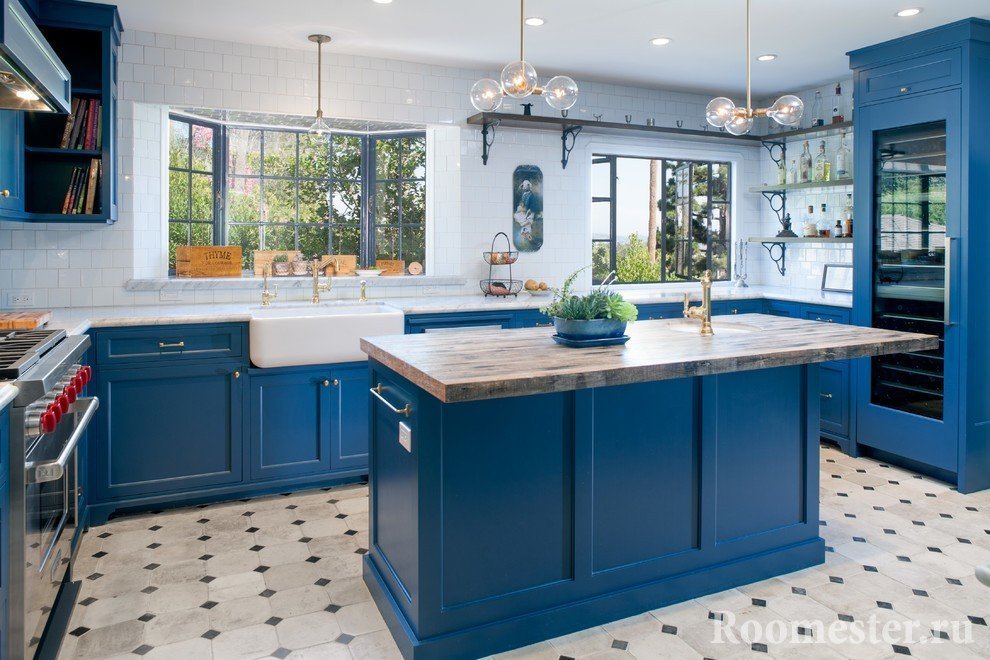
It is worth disturbing about the transfer of communications, as a result of which the floors will become higher, which will reduce the height of the ceilings. The headset is ordered non-standard form on an individual project. The transfer of batteries and the closure by their cabinets is excluded, so in order to avoid violation of air circulation, the windowsill is required with a grille and holes.
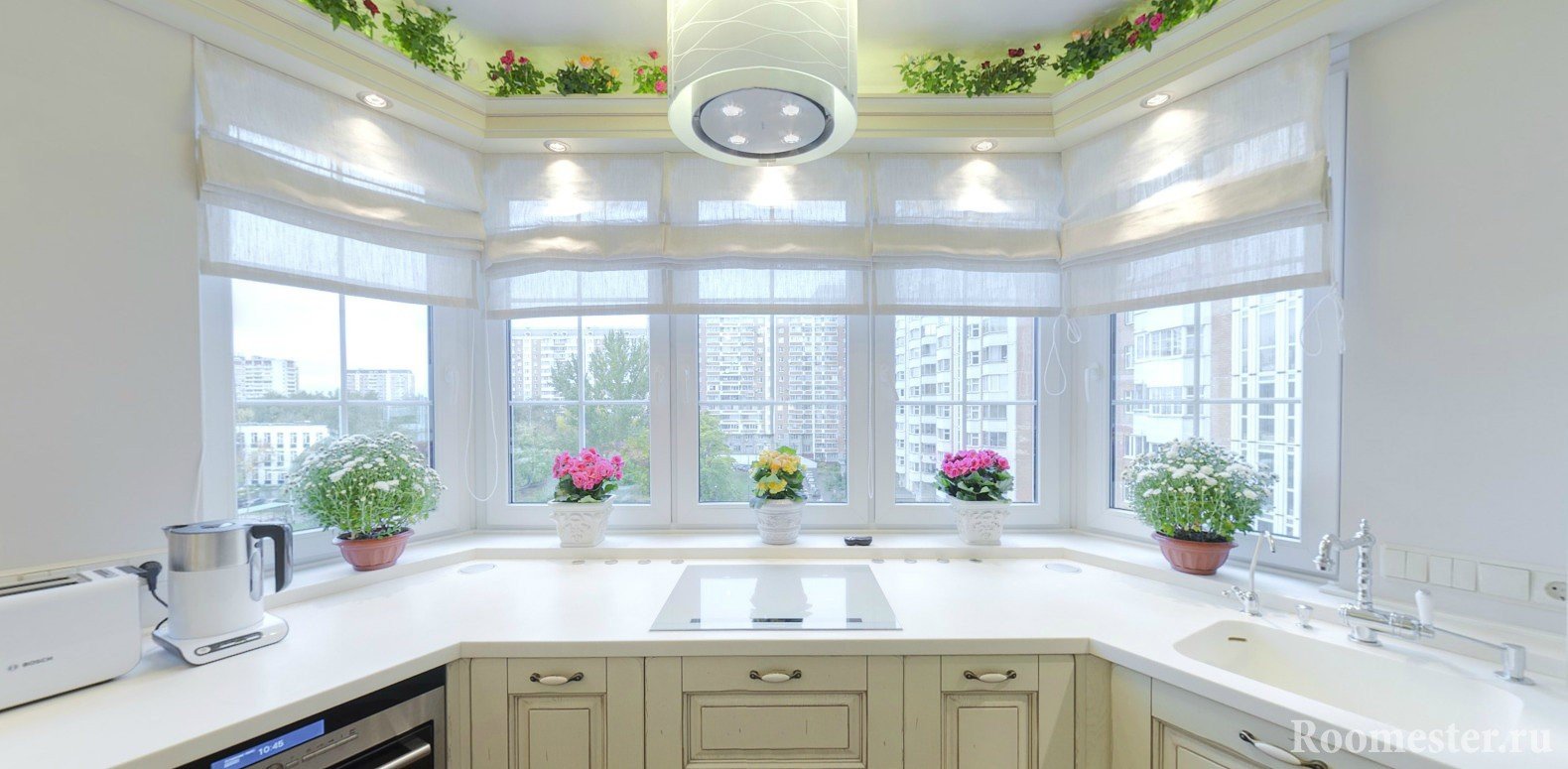
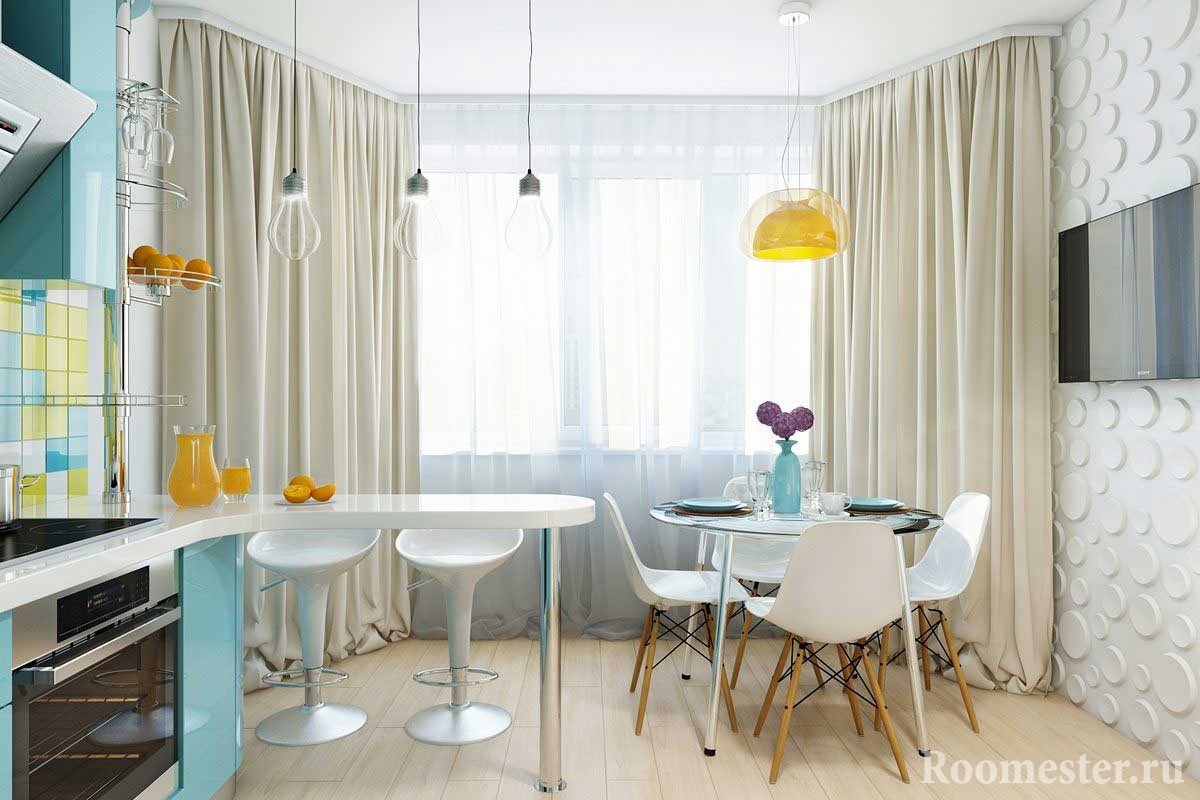
Do not take into account the size of windows, they should not be blown out furniture and unnecessarily clutter. The choice of curtains does not require strict solutions, but also overdoing with the number of textiles is not recommended. Fully applicable curtains, blinds, rolled and Roman curtains that will not blocked space.
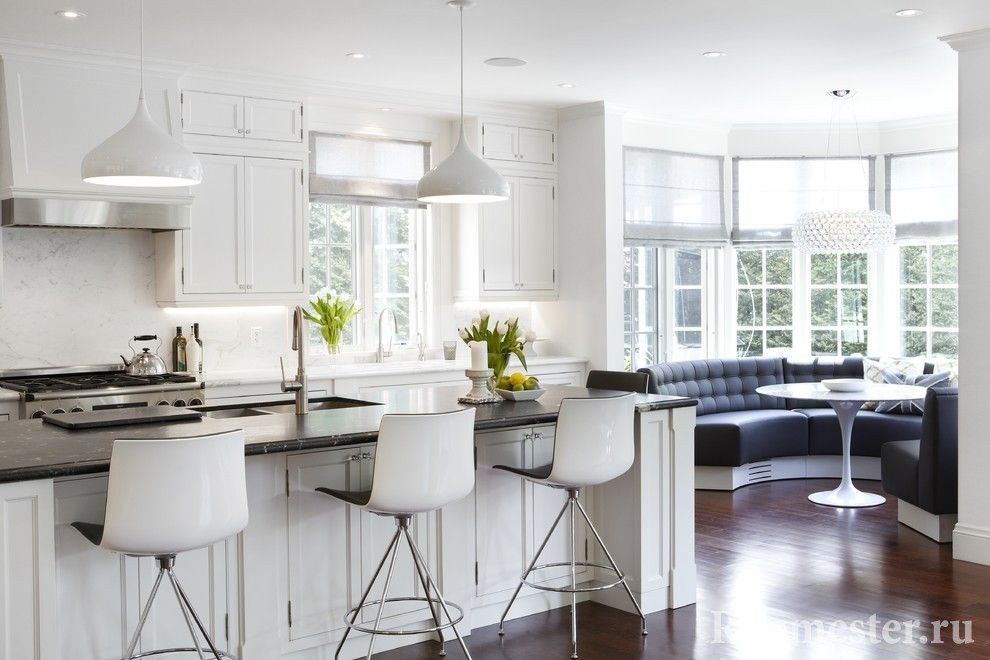
It is desirable that their color boundaries are in the area of \u200b\u200blight pastel tones to preserve the atmosphere of a rich room. At the same time, it is impossible to neglect artificial lighting - its system must be carefully thought out.
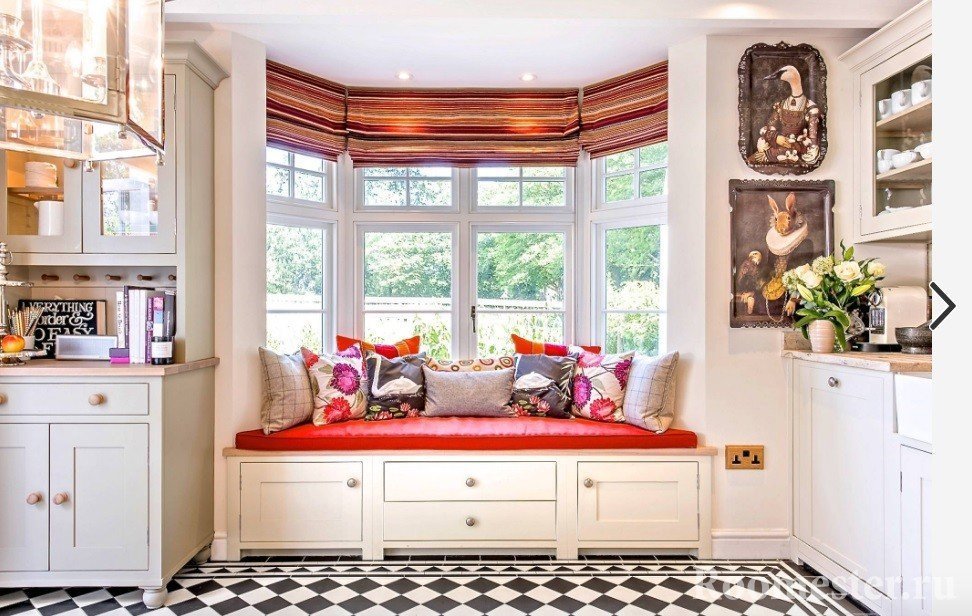
The impeccable option when choosing a cornice - a curved modern model that does not prevent the free movement of the curtain for small or complete shading. Regarding the design of the partitions of space delimited, it is created on the basis of similar styles, but in no case diametrically contradicting each other. The shape of the table is obliged to repeat the geometric outlines of the archer space (oval or rectangular). On the same manner it is recommended to make a ceiling for visual zoning. The last aspect involves visual separation by means of different shades and types of finishes.
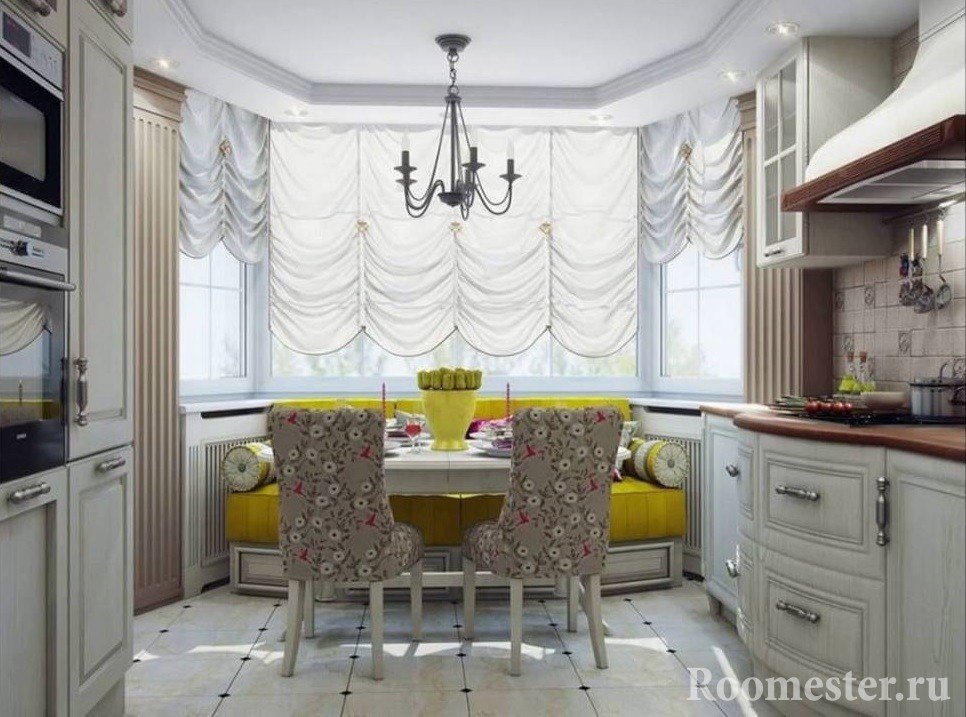
The design of the kitchen-living room with the Erker is created as harmonious as possible so that individual areas are not knocked out from the overall picture, complementing it. When choosing an erker color design, it is important not to neglect its central dignity - illumination. Competently beat the marked moment will be able to use light tones, avoiding excessively dark and saturated.
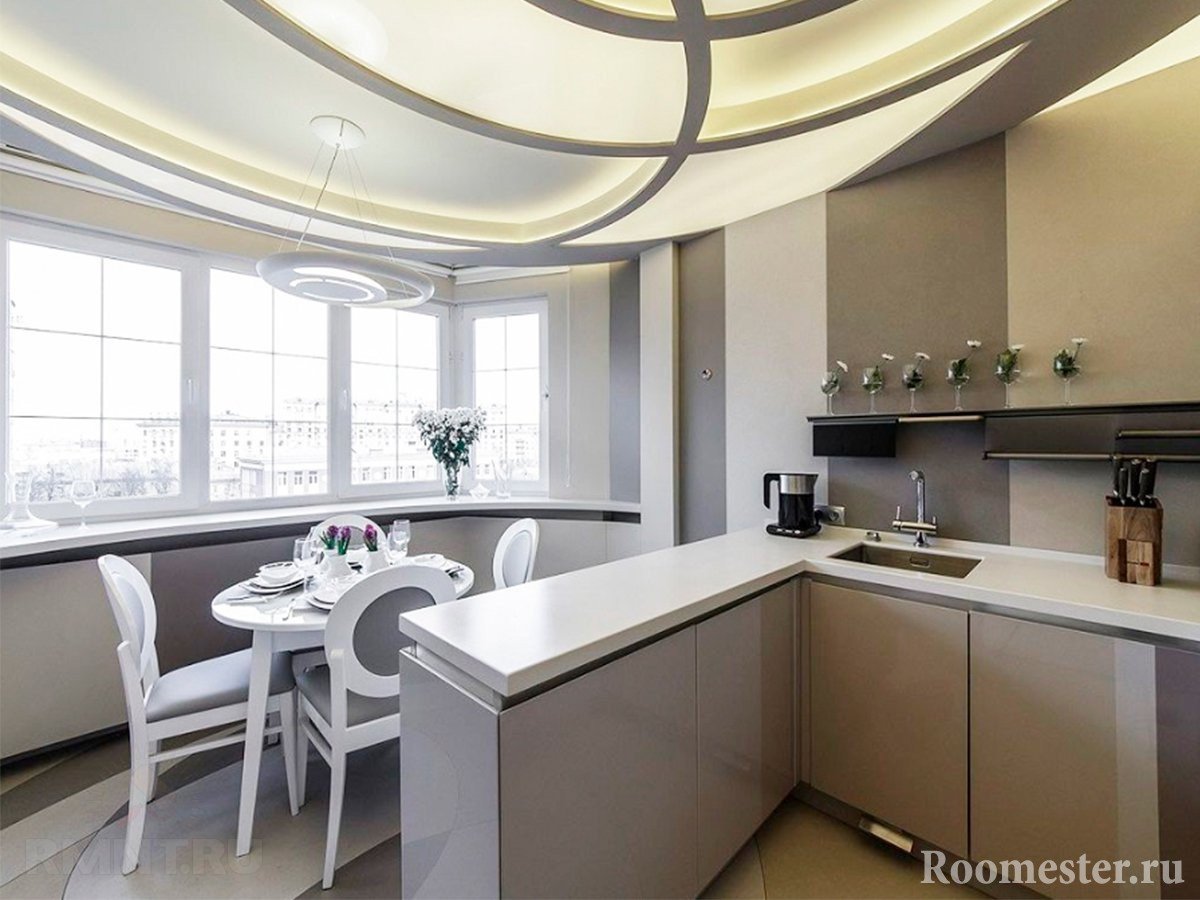
Artificial lighting in the presence of a dining group is performed when using a suspension lamp. If we are talking about the design of the working area, then it will not be superfluous to be a symmetric location of the brackets on the brackets. And the area intended for rest is able to decorate the flooring or a wall lamp that emitting is not too bright and intense light. This is important due to the fact that the light will not cut the eye and tire holidaymakers.
