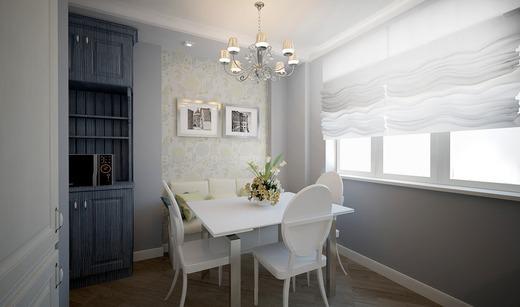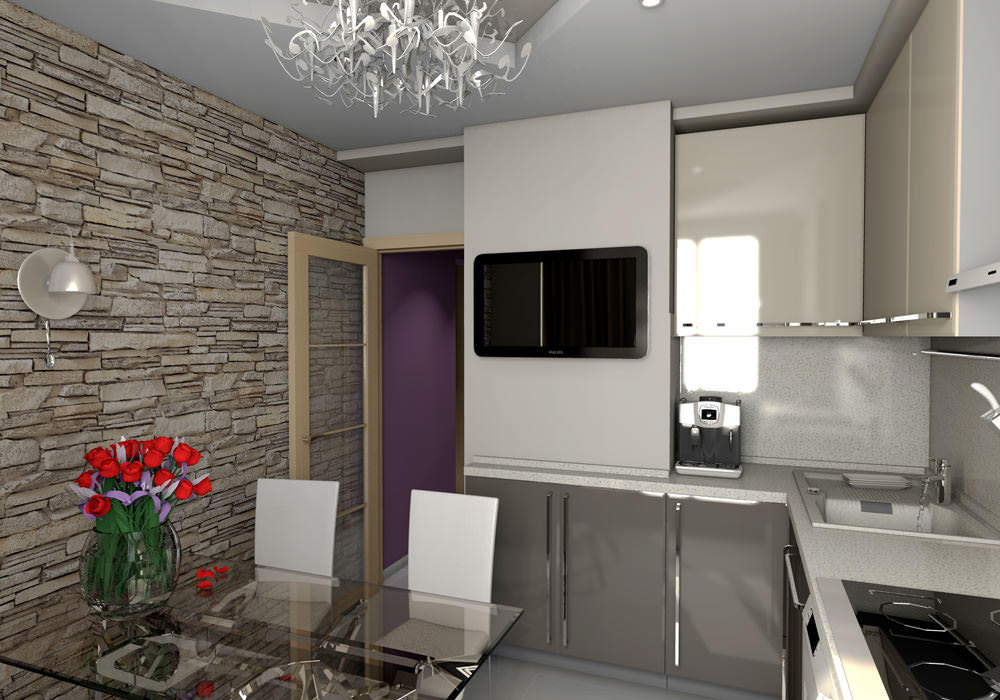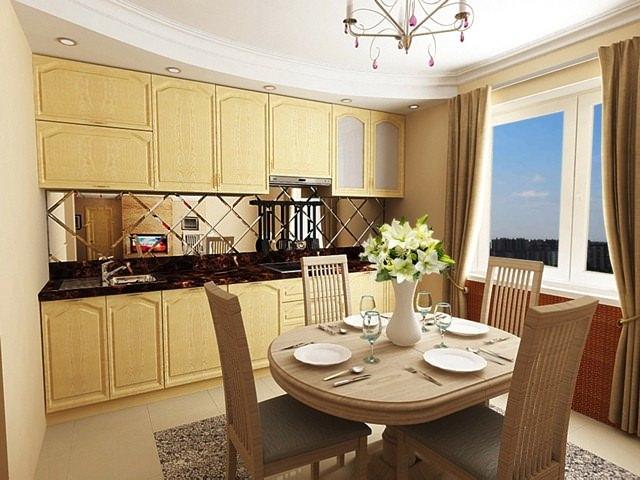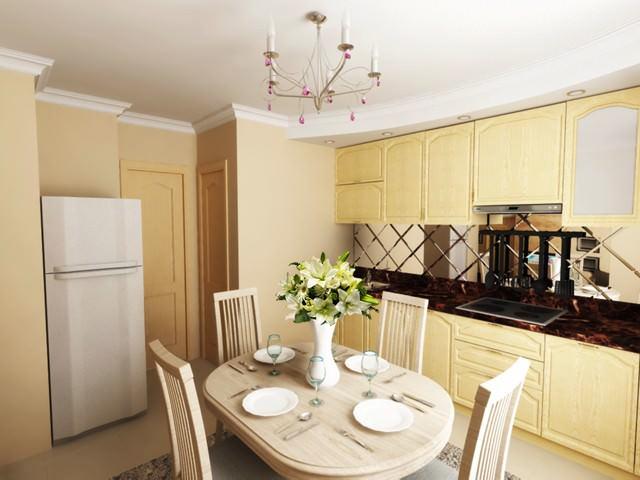
The kitchen is a place where the whole family is going in the morning and evenings. Here it should be convenient, in spite of any nuances of planning and whims of architects. If you have a kitchen in houses P44, P30, 137 series What kind of design is it worth choosing?
Houses 44 series have their own characteristics, including the kitchen. They have an average size and when the repair of the kitchen P44 is inhabit, it seems that there will be no special difficulties. But the layout of kitchens in the houses of this series has features complicating furniture and redevelopment work. First of all, this presence of a box in which ventilation pipes are passing, which levels relatively large sizes of kitchens and makes it difficult to design.

But in the houses of the Series 44t, the Erker appears. He significantly expanded the useful area of \u200b\u200bkitchens to 13 m, thereby pleased with the owners of the apartments. But after the first euphoria, many were confused, because it turned out that it was not so easy to beat the Erker. The box in these houses was transferred to the hallway.
Erker has a number of advantages:
To use the space optimally, it is best to place along the walls of an angular or linear kitchen set, and lay the dining area in the Erker itself. The dining table in this place looks optimally and allows you to create a full-fledged kitchen-dining room on small squares. This is the most winning design of the kitchen with the Erker P44T.
Another option is to accommodate racks in the erker and shelves for decorative interior things or dishes, and the table put in the middle of the kitchen.
Round table - Mandatory element of light and "soft" kitchen
The kitchen with the Erker can be zonied by sharing the room on the kitchen itself and the rest area. In this case, in Erker, you can place upholstered furniture - a sofa, a kitchenette, a folding sofa. This type of design is convenient if the apartment is small and there is a need to create an additional bedroom.
Erker in the kitchen can be:
The triangular erker has the smallest dimensions, so it is difficult to place a full-fledged dining area. Here I will ideally look a sofa or racks. In the trapezoid and oval erkra, it is already possible to create a beautiful kitchen-dining room.

In P44 homes, the kitchen has dimensions of 8.5 or 10, 1 m. All spoils the ventilation box. It is impossible to get rid of this box, so the kitchen design of the P44 series must be developed, entering it into the interior.
Important: Because of the box in the kitchen it is difficult to enter a refrigerator. In one-bedroom and two-bedroom apartments with a kitchen of 8.5 m. The best option will be the refrigerator from the kitchen in the hallway or living room. The design of the kitchen by the 10 m in the house of P44T will be more finished, if you still remove the door.
In the houses of the P44 series, the kitchen can be like a corner and not. In angular kitchens, a M-shaped headset and non-standard wardrobes made on an individual project will be perfectly looking. In the corner kitchen, the refrigerator can be placed next to the box. As an option - in the niche formed due to the box, there is a washing. Or the design of the kitchen in the P44 panel houses can be based on moving the refrigerator to the window.
The box can be beaten using it as a place of attachment of the microwave, TV.
In two and three room apartments, the kitchen is more spacious and the possibilities of placement of furniture are more. Here are suitable as linear, so m-shaped, as well as P-shaped headsets.


Repair of the kitchen in apartments 137 series should be based on the features of its planning. The smallest kitchens in the houses 137 series of the old sample have the area of \u200b\u200bonly 7 square meters. m. In the new homes 137 series kitchen reaches 15 m.
The most difficult to be with old kitchens. In such small spaces, you can place a linear headset along the wall. The space under the window must be maximized as possible under the shelves-racks to increase storage places. In some cases, the refrigerator is better to endure the kitchen 137 series. The table is placed along one of the walls.
In the kitchen 15 m 137 series you can make a kitchen-dining room, where the dining area is located in the middle of the room. Here the furniture and the work area are placed along the walls.
In apartments in houses of 30 series, the kitchen has almost the right form, which makes it easier to layout the interior. The design of the kitchen, located in the new House of the P30 series, depends on how many rooms in the apartment. In 2 and 3 bedroom apartments, the kitchen is large, so it is quite possible to make a kitchen-dining room. Due to its location between residential rooms, it can be combined with the living room.
In one-room apartment, the kitchen and room can be combined, thereby getting an apartment studio. Here you can refuse the table and replace it with a bar counter, additionally saving space.