
For many, having their own home is a lifelong dream. And now, when it becomes a reality, and the box has already been erected, the question of interior decoration immediately arises. The interior of the kitchen in a private house largely determines the mood of the entire home. Therefore, it should be given special attention.
If you know exactly what you want, then you can take a chance and try to create a kitchen interior in a private house with your own hands. Our tips will help you avoid common mistakes and decide on the layout of the premises.
The style of the kitchen depends not only on its dimensions and the preferences of the owners, but also on the location of the headset. He might be:
Thanks to today's technologies and modern computer programs, you can think in advance not only about the layout, but also the design of the kitchen in a country house. Consider integrating the dining room with other rooms. So you will have the opportunity to embody the most daring ideas in the decor of the room and conveniently distribute all the functional zones. Today, the combined interior of the living room kitchen in a private house is especially relevant.
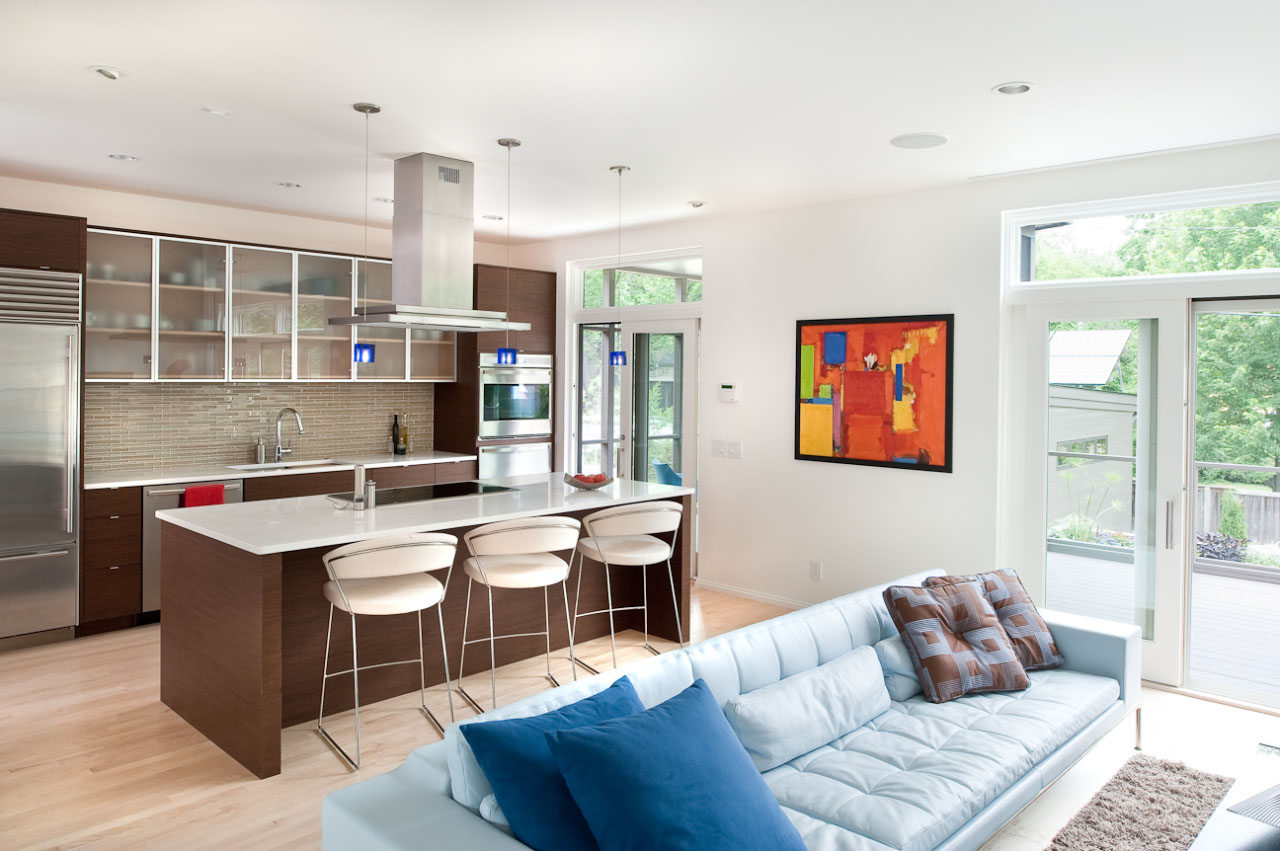
Perfect for a dining room kitchen in a country house. Remember that for a convenient arrangement of this option, the room must be at least 18 sq m. You can see a good example of such a kitchen in a country house in the photo below.
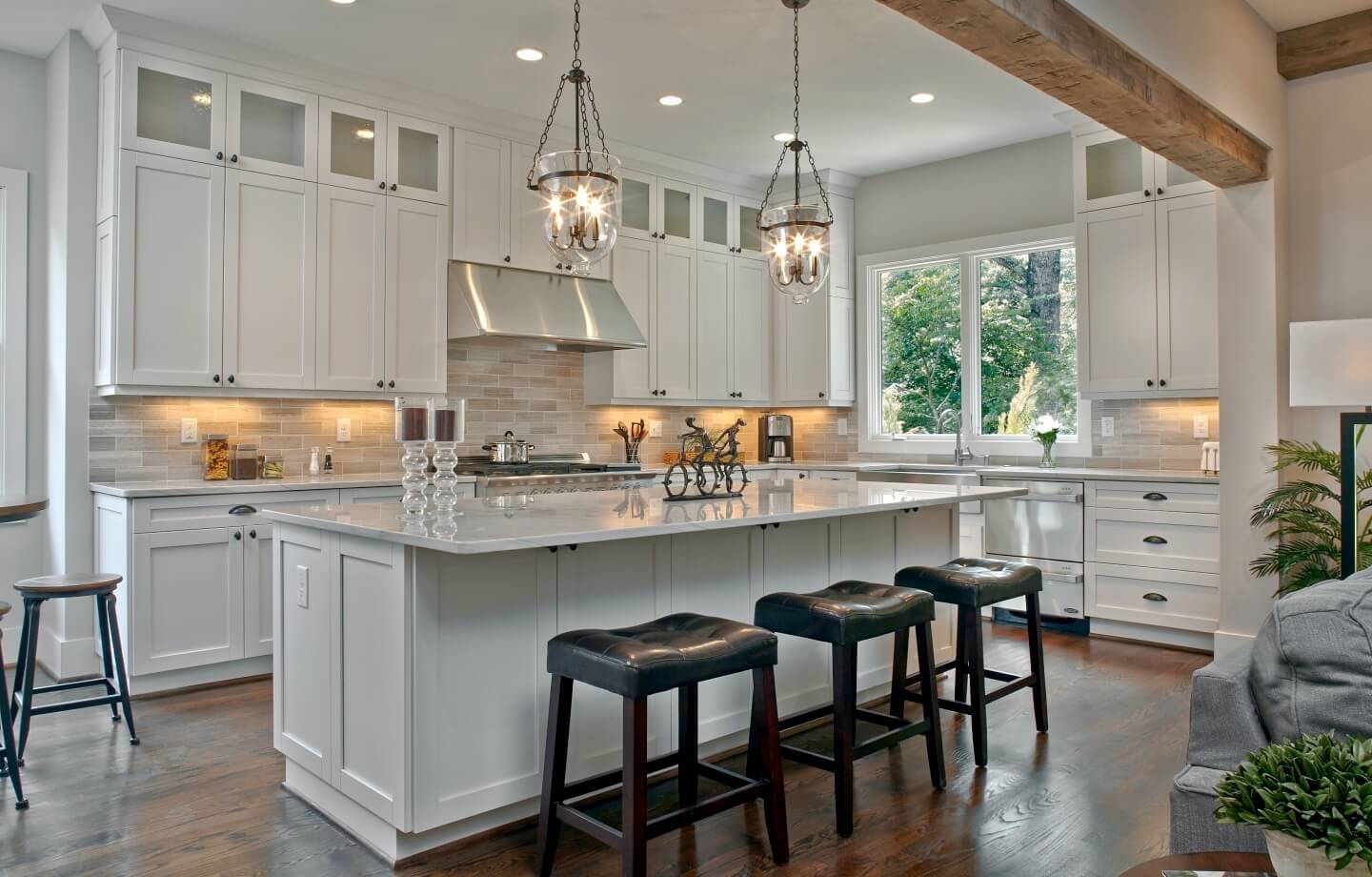
The island arrangement is still the same table, only slightly larger than usual. It contains: hob, cutting surface, sink. Sometimes the latter is installed in the usual way - against the wall. To prevent odors from spreading throughout the house, it is customary to install a powerful hood over such an island.
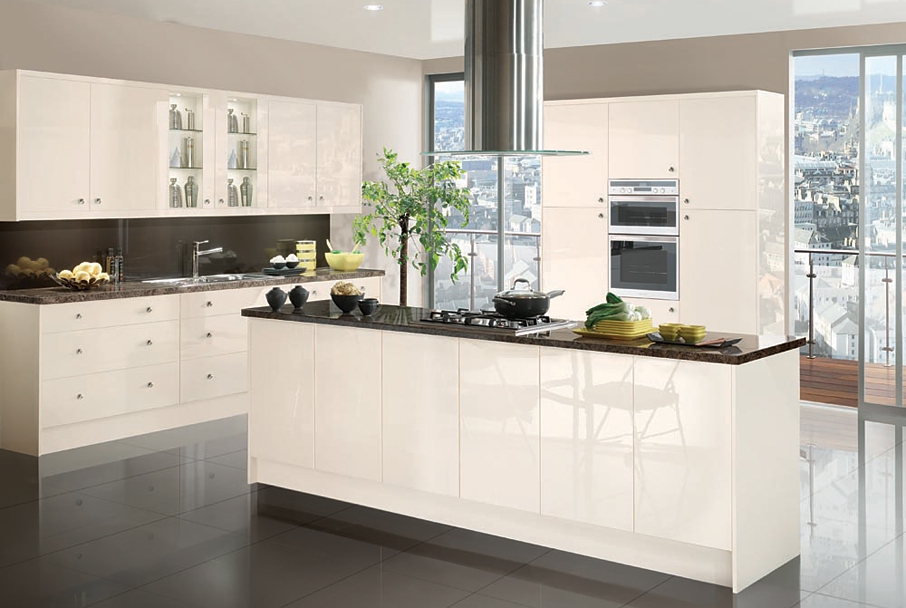
The interior of the dining room kitchen in a large private house involves the active use of an island table from all four sides. In addition to it, another table can be provided, adjacent to the island structure. With it you can have a cup of coffee or have breakfast with your family.
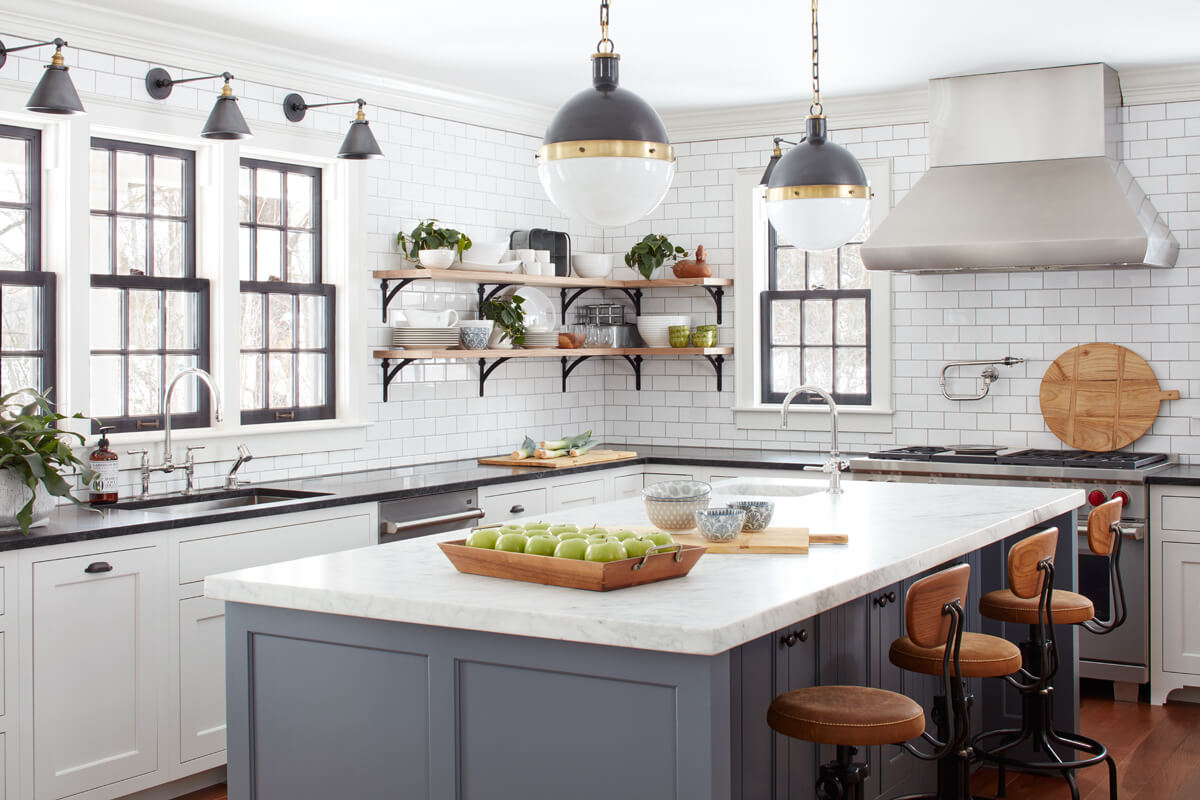
This layout seems to have been specially thought up for decorating a kitchen in a small private house. If the width of your new kitchen is a little more than three meters, then the U-shaped arrangement of the headset is the best choice. In this case, the dining area is arranged by the window, and then there is no need to purchase and place a massive table. This is important when you have a small kitchen in a private home and the question is about preserving precious free space.
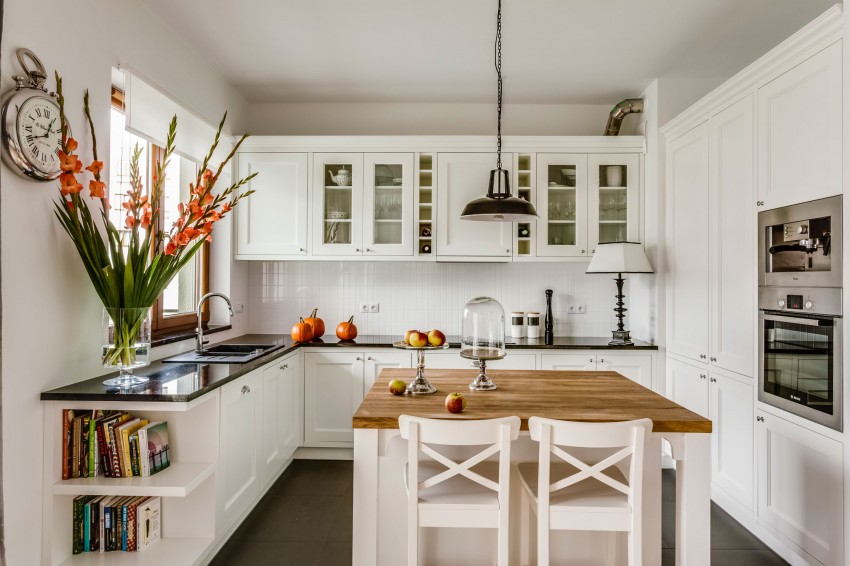
Another good solution would be a sink at the window opening. Then, while washing the dishes, the hostess will be able to observe what is happening in the yard.
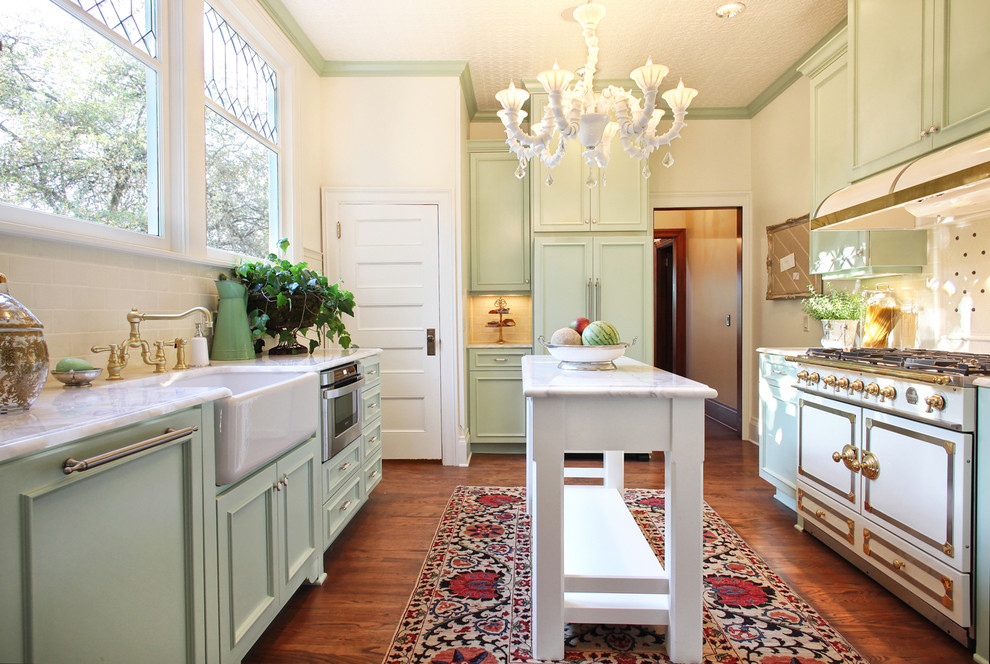
On a note: The U-shaped arrangement of furniture in a private house makes it possible to equip a kitchen combined with a living room, as in these photos.
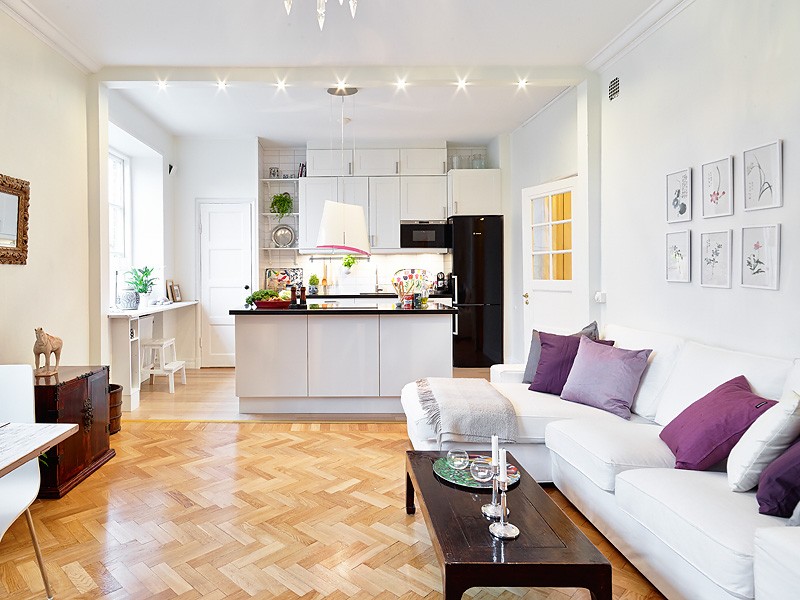
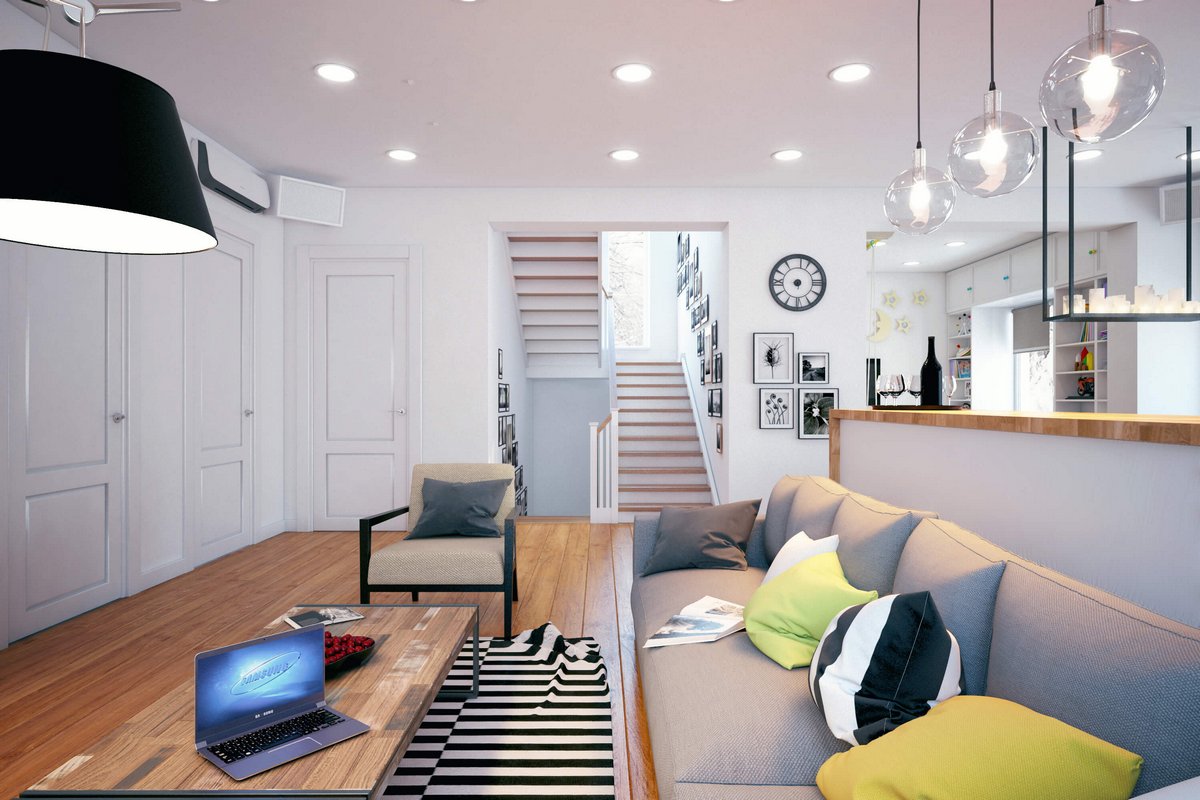
A corner kitchen in a private house is used as often as in apartments. It organizes space rationally and does not take up much space. Therefore, such a headset fits perfectly into small rooms. Repairing a kitchen in a private house with such an arrangement of furniture will be simple even for a beginner.
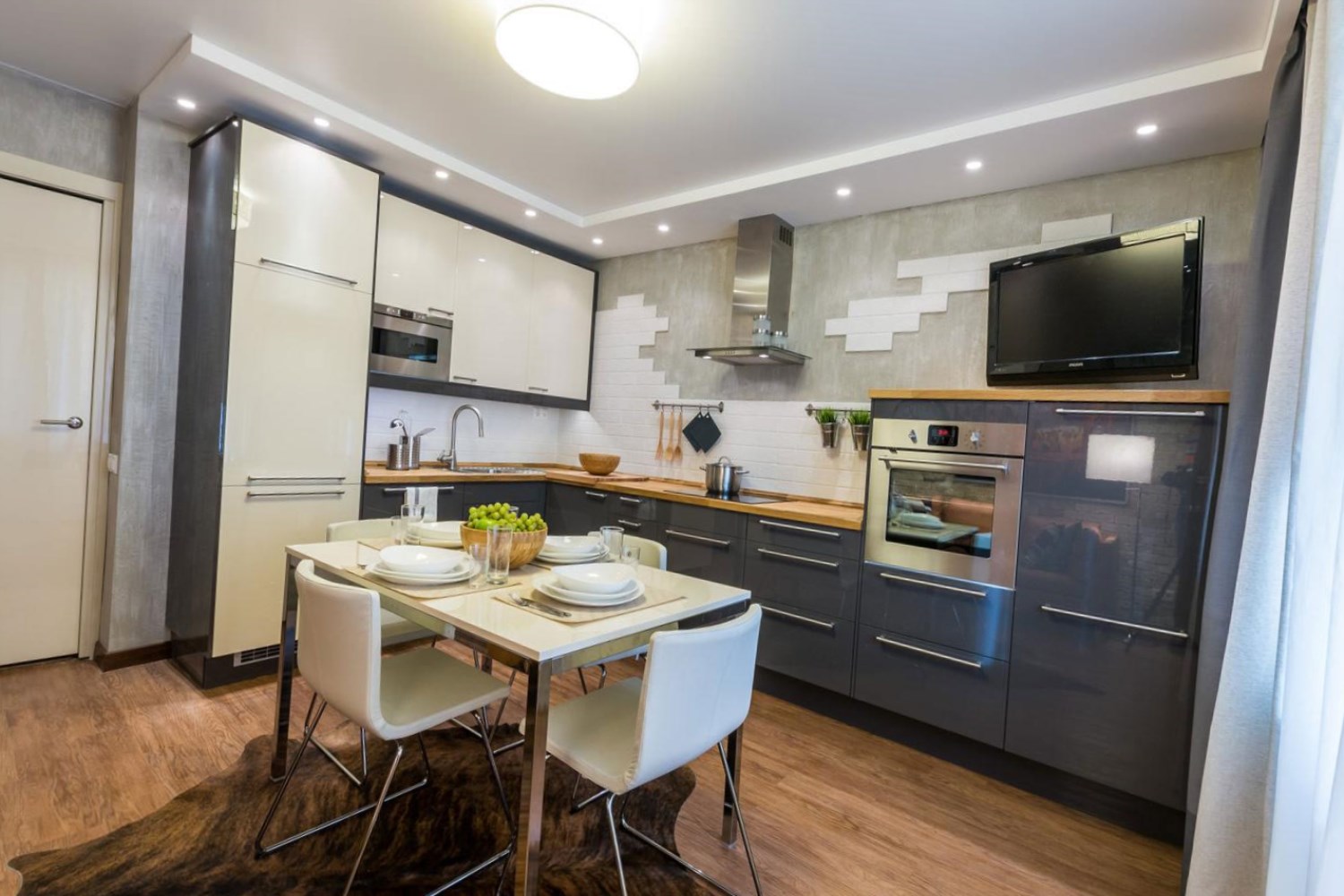
The modern layout of the kitchen in a private house can have an exit to the terrace or to the winter garden, often doors to other rooms are provided from it. In this situation, you need to place the headset along the walls or in parallel to free up space for free passage from one room to another.
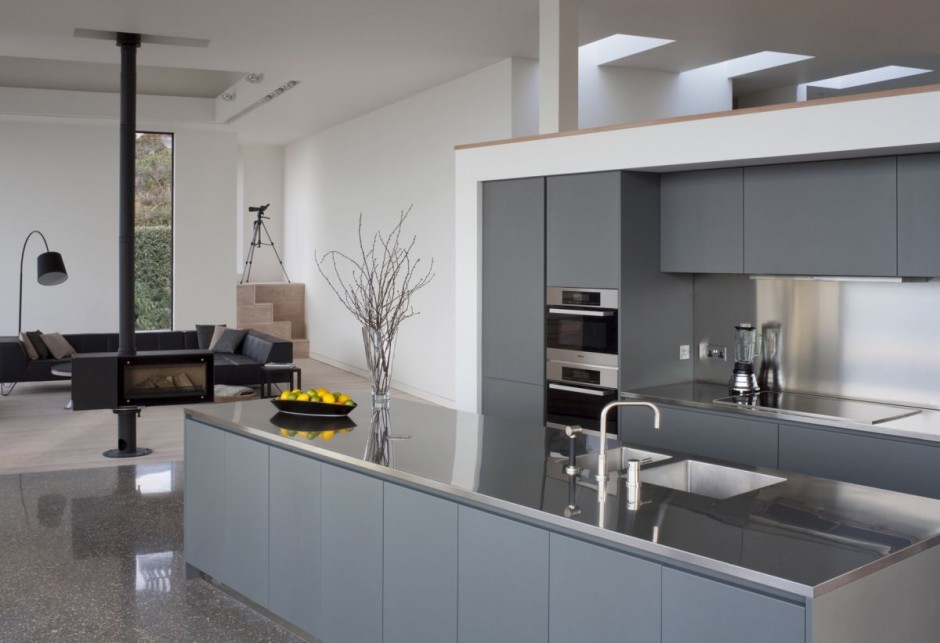
The interior of a modern kitchen in a private house often presupposes a complex shape of the room to be decorated. The main thing here is to adhere to the rule of the classic triangle, to leave free space with a sink, stove and refrigerator as close as possible - the main attributes of any kitchen.
Beautiful kitchens with parallel placement of the headset in a private house are presented in the photo below.
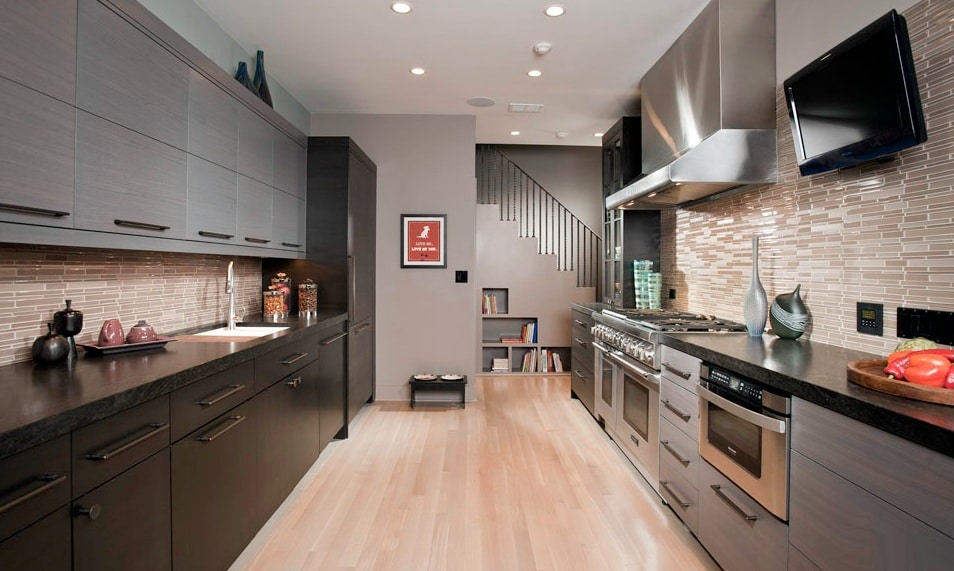
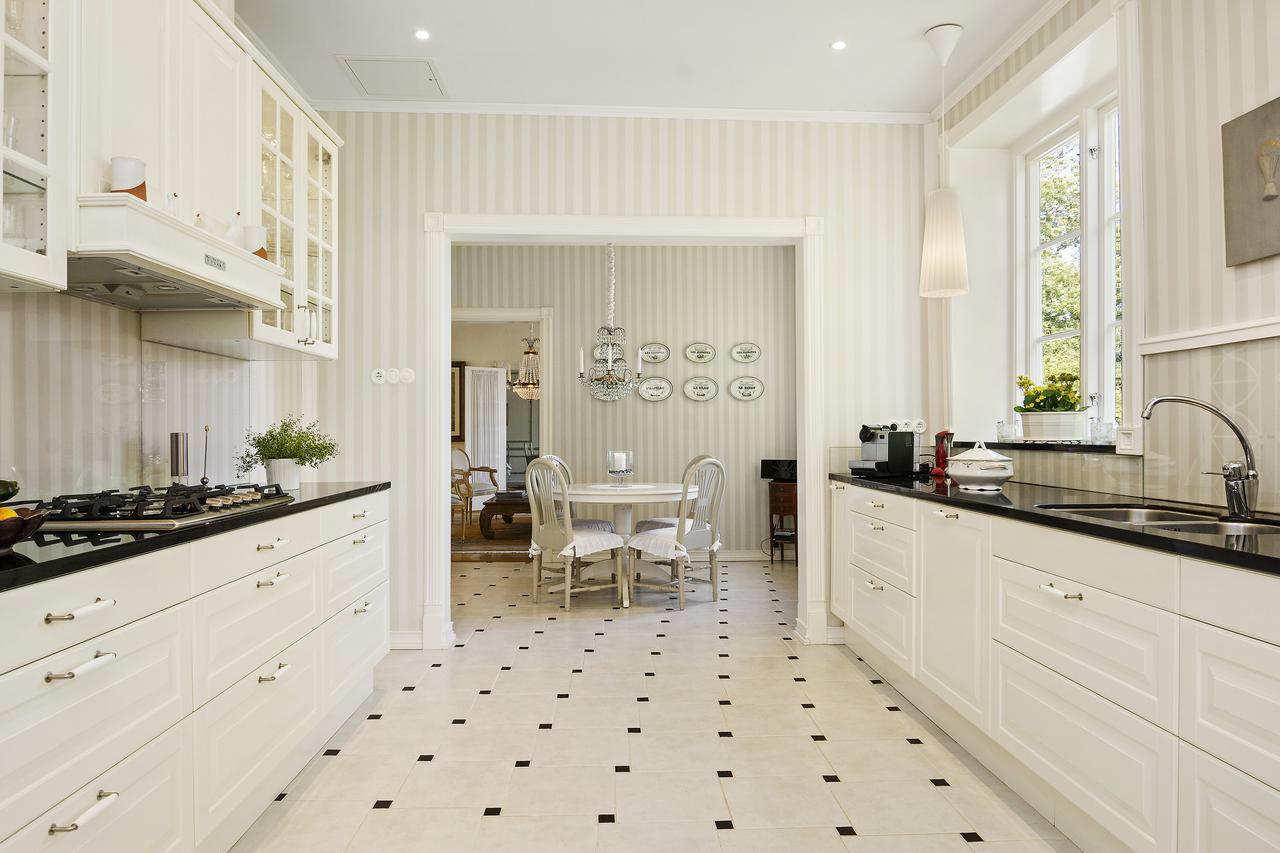
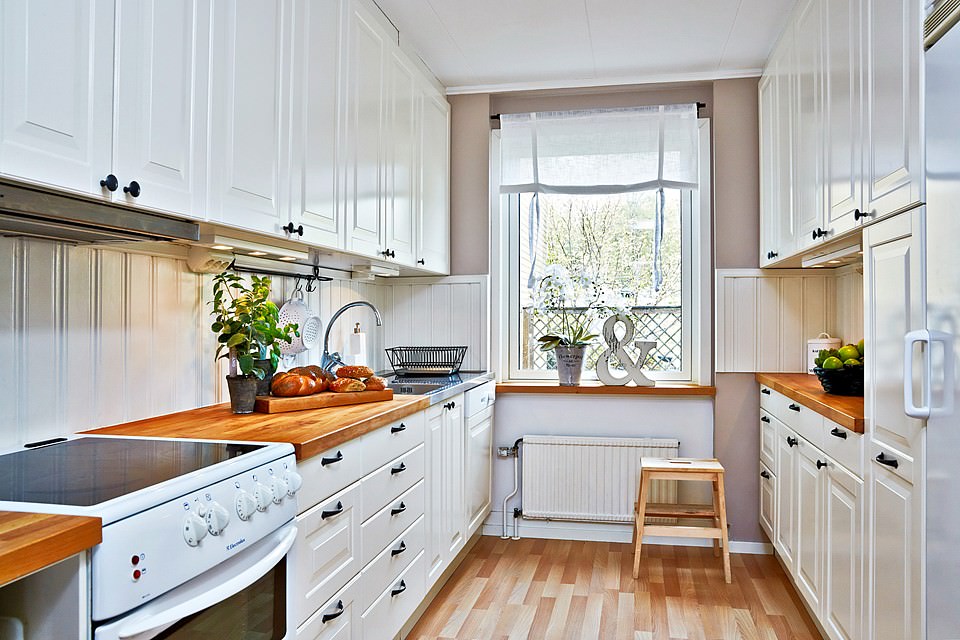
This kind of kitchen decoration in a private house is most often liked by young families or careerists who do not have enough time to spend a lot of time cooking. They only use the kitchen to reheat ready-made food or prepare meals for guests. Today, when there are plenty of delicious alternatives to homemade food, this option is in great demand.
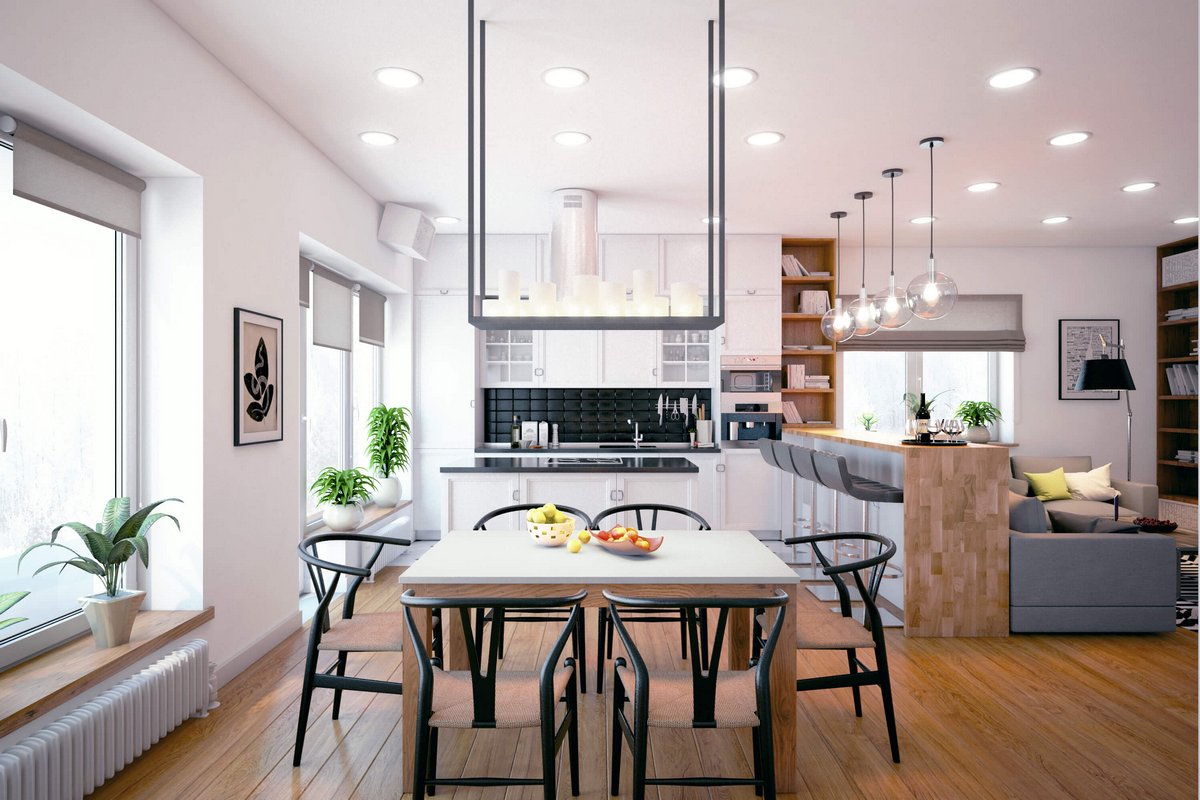
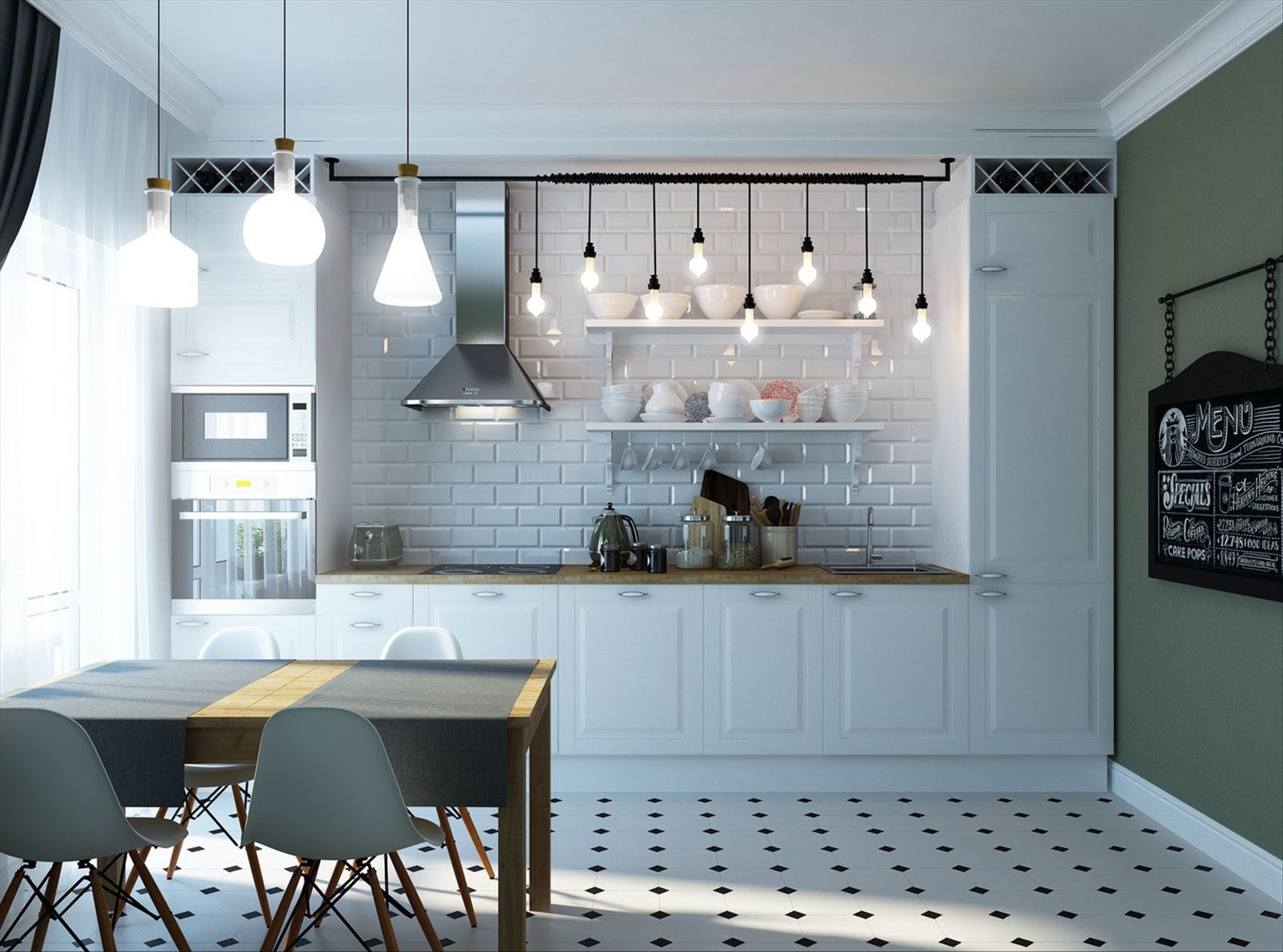
On a note: Often, the interior of the kitchen of a living room in a country house can be successfully supplemented with such a layout.
A living room combined with a kitchen is found in many people in a country house. For a long time, no one worries about the spread of obsessive odors after cooking. If you install a powerful hood and create such a kitchen interior in a private house in a room with a window, then the problem will be solved by itself.
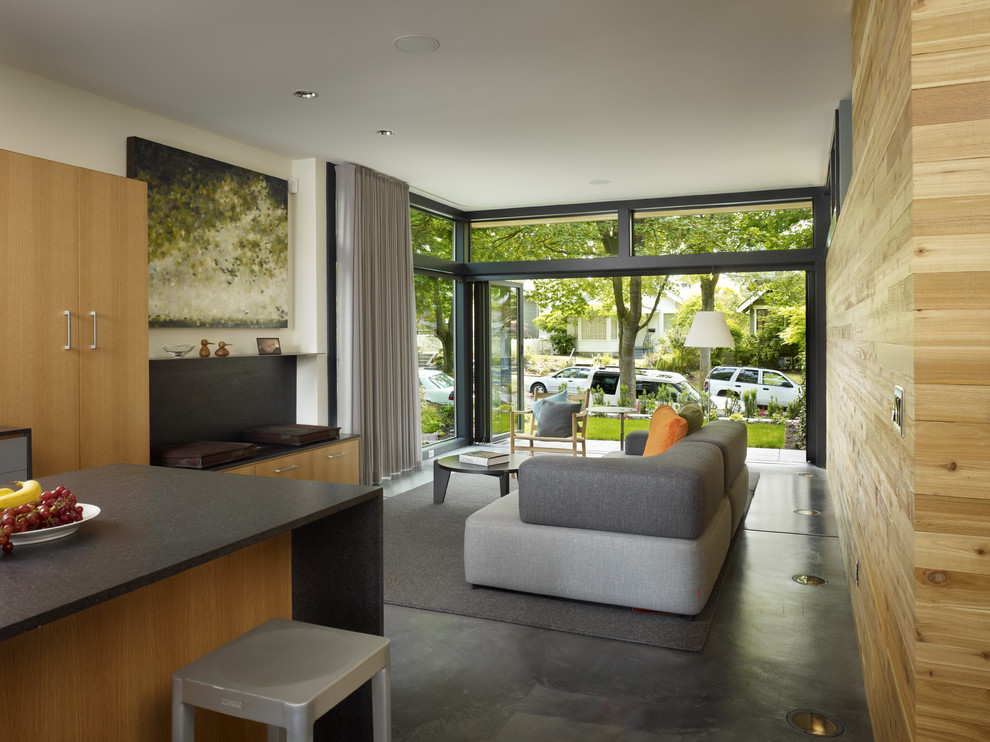
The organization of a single space requires an extremely clear delineation of zones. To do this, when decorating a kitchen with your own hands in a private house, you should provide for the use of different materials, organize multi-level ceilings or floors, and correctly arrange furniture.
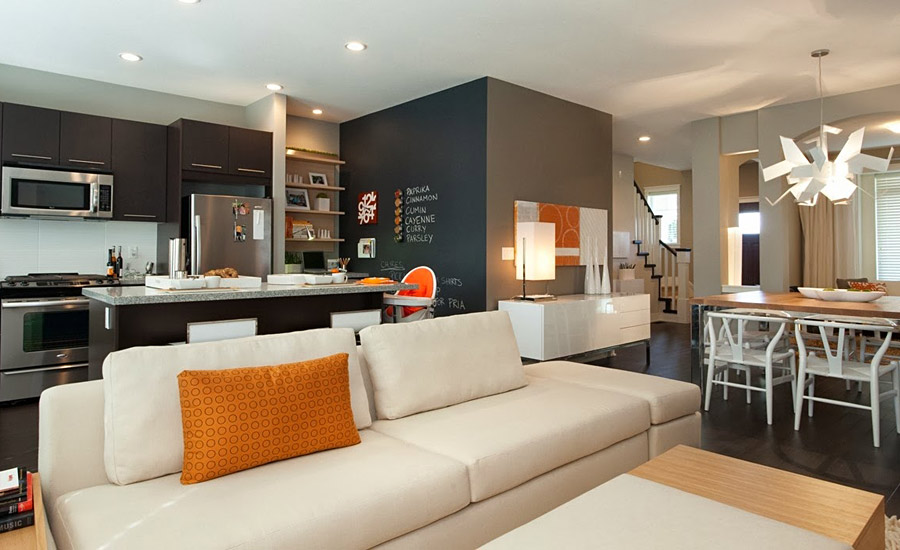
The design of the kitchen in a private house is in the hands of its owners. Here they are not limited to the standard room sizes, like the owners of ordinary apartments. In the photo in our gallery you will find the most interesting options for decorating the kitchen interior in a private house. Perhaps they will inspire you or become a prototype for future renovations.