
The layout of a kitchen in a private house is a much more rewarding business than the design of a room in a standard and small apartment. Private houses are mainly built according to individual projects, and the design of the functional area can bring to life the most informal and creative solutions. So, what are the features of the layout of a spacious kitchen?
Most often, the spacious kitchens of country houses cannot stand high-tech, which is more focused on small urban spaces. Natural wood and country, as well as the original ethno style with various stylized accessories are ideally suited to the conditions of a large cottage. The classics are also well suited as a stylistic direction, in which case it is necessary to maintain the zone in light colors, with the obligatory presence of expensive furniture in laconic outlines.
Kitchen design in a private house will not do without lighting planning. As a rule, in country houses there are a sufficient number of large and spacious windows, so the working areas for the hostess are peripherally well naturally lit. In this case, especially in the presence of high ceilings, one large chandelier is hung in the center of the kitchen. If there is no good above the work surface, in no case should you neglect sconces or spotlights.
When family members are discussing such an issue as the layout of the kitchen in a private home, options should imply a convenient location of the work surface for cooking. Also, this area should be freely accessible from any part of the kitchen. In this case, the design of an island kitchen seems to be the best option, where the work surface is located in the center, and numerous cabinets, a hob, a refrigerator, a sink or a washing machine are built in around the perimeter. Thus, the layout of the kitchen in a private house allows a person to move comfortably and approach the table from any corner of the room, especially if he or she spends a lot of time preparing food. 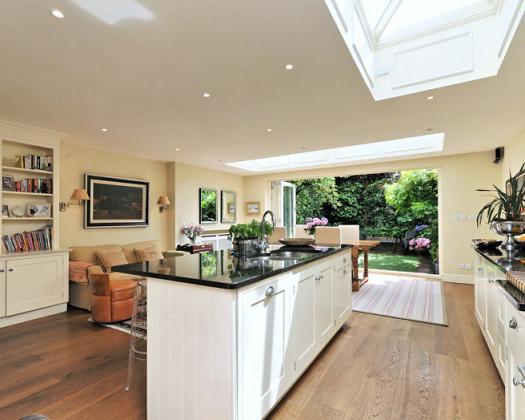
Modern designers make every effort to facilitate the cooking process, offering to take out the table and hob to the island along with the sink. This option will be appropriate only if, at the stage of the building construction project, the supply of sewage and water supply with pipes to the central area of the room is calculated. As you can see, a kitchen in a private house can be quite interesting and practical. Various fantasies of designers, however, are sometimes limited to the design of the building, as well as the main communications. But this problem can be solved if all the little things are thought out in advance.
To use spacious rooms as productively as possible, there is little island location of the working area. In general, in a room such as a kitchen, three zones can be distinguished at once:
Under the work area, we have identified a place for cooking and storing food. If you have a lot of space, you can separately highlight the eating area, as well as a seating area, where a soft leather sofa would be appropriate, and an LCD TV on the wall. If the layout and design make it possible to separately highlight the recreation area, then it is quite possible to meet guests in it, because this way the hostess will be much more convenient to communicate with friends or numerous relatives. If this part of the room is planned to be used as an impromptu living room, you can equip the corner with upholstered furniture, as well as build in a cozy electric fireplace. The eating area should be located near the window, from which a good view of the picturesque beauty often opens. 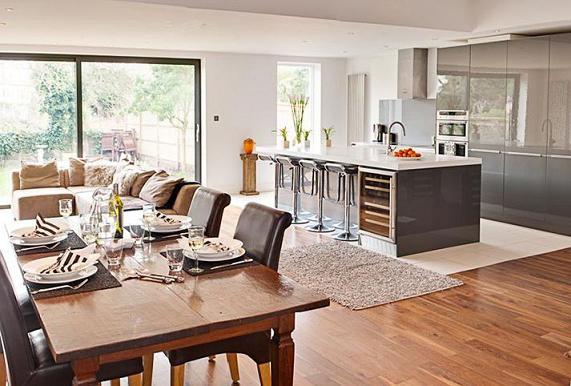
What materials are best used for finishing a spacious kitchen? If we are talking about flooring, then, of course, it is more expedient to lay practical ceramic tiles in this room. The floor should not slip in order to avoid injury, and the cleaning of the coating, due to constant dirt, should be as fast and comfortable as possible. If it is not possible to lay a good tile, then you need to choose another option that meets the above requirements. Due to the high circulation of steam and warm air, grease is often deposited on the kitchen ceiling. That is why this part of the room must be finished with easy-to-clean, practical materials. Suspended and tiled ceilings are beyond competition in solving this issue. Also, the layout of the kitchen in a private house should provide for an extractor hood and ventilation system.
Based on the fact that humid air and vapors most often accumulate in the kitchen, the use of furniture from an expensive solid wood seems to be a very irrational solution. Only if you have a good one can you risk equipping the space with an expensive designer headset. Rustic furniture seems to be an excellent solution in this case. The rough wooden surface flaunts roughness, unevenness and knots. And now the smudges are not terrible. In addition, such furniture can be painlessly coated for design with an appropriate impregnation, which prevents the penetration of moisture, paints and varnish. ![]()
When we touch upon such issues as the interior of a kitchen in a private house (layout, color schemes), first of all we mean standard rectangular rooms. However, rooms in a country house are not always so familiar. There are also narrow kitchens with an open plan, combined with other living areas, as well as walk-throughs. In a walk-through kitchen, the issue of the correct placement of work areas is especially acute. In this case, such an arrangement is not assessed as a disadvantage. On the contrary, it becomes more comfortable to move around the house, and the kitchen turns into a kind of center of the entire home. By the way, if desired, the exits to the veranda and the courtyard can be completely combined. 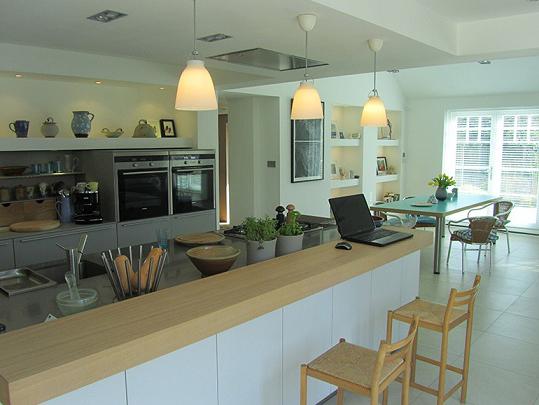
Until now, we have been talking all the time about spacious rooms and their zoning. But not all owners of country cottages can boast of large rectangular or open rooms. In a narrow kitchen, it is very difficult to plan something, as well as to divide functional areas. But even so, designers offer ideas for more convenient furniture placement. So, a narrow wall will be visually reduced by the U-shaped or L-shaped arrangement of cabinets, which are best made to order. After all, cabinets with a width of 40 centimeters significantly save space, compared to cabinets with a width of 60 cm. Instead of the usual doors opening outward, sliding doors can be ordered. 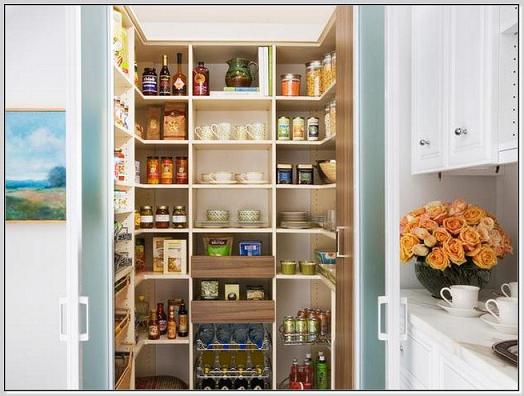
In principle, there are no special difficulties with zoning a square room, the only obstacle on the way to harmony can be windows that are not located the way the hostess would like. In this case, space distortion is possible. And the absence of curtains and curtains will help to correct the current situation, instead of which it is better to use blinds and roller blinds attached directly to the frame. The shades of a square kitchen should be calm, an accent in the form of a bright spot is made on only one object.
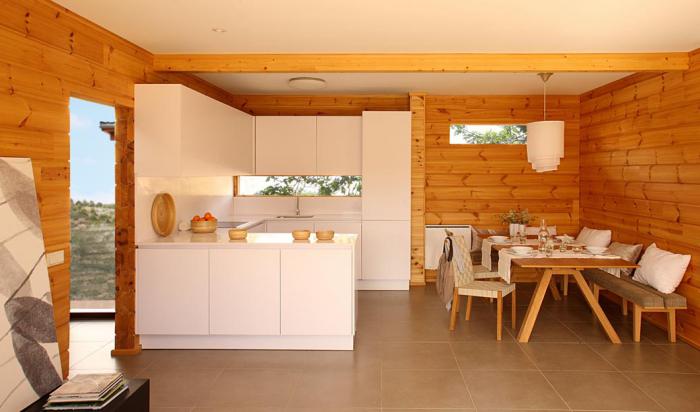
Open kitchens should not blend in with adjacent spaces. Therefore, the layout of a private country house (as for the kitchens) is based on the stylistic allocation of space. In this case, the option with a bar counter is played well, and an island arrangement is also welcomed.