
Disputes about who was lucky more - owners of private houses or apartments - can last infinitely. However, with the fact that, entering the apartment, you have to humble with an existing planning or except to change it a little, with all the desire, you will not argue. Whether it is moving to private or vacation home Or, especially, his independent erection. Here everything can be thought out to be made and implement in reality. It is especially important that when it comes to the kitchen layout in a private house - after all, any hostess dreams of a comfortable and beautiful kitchen space.
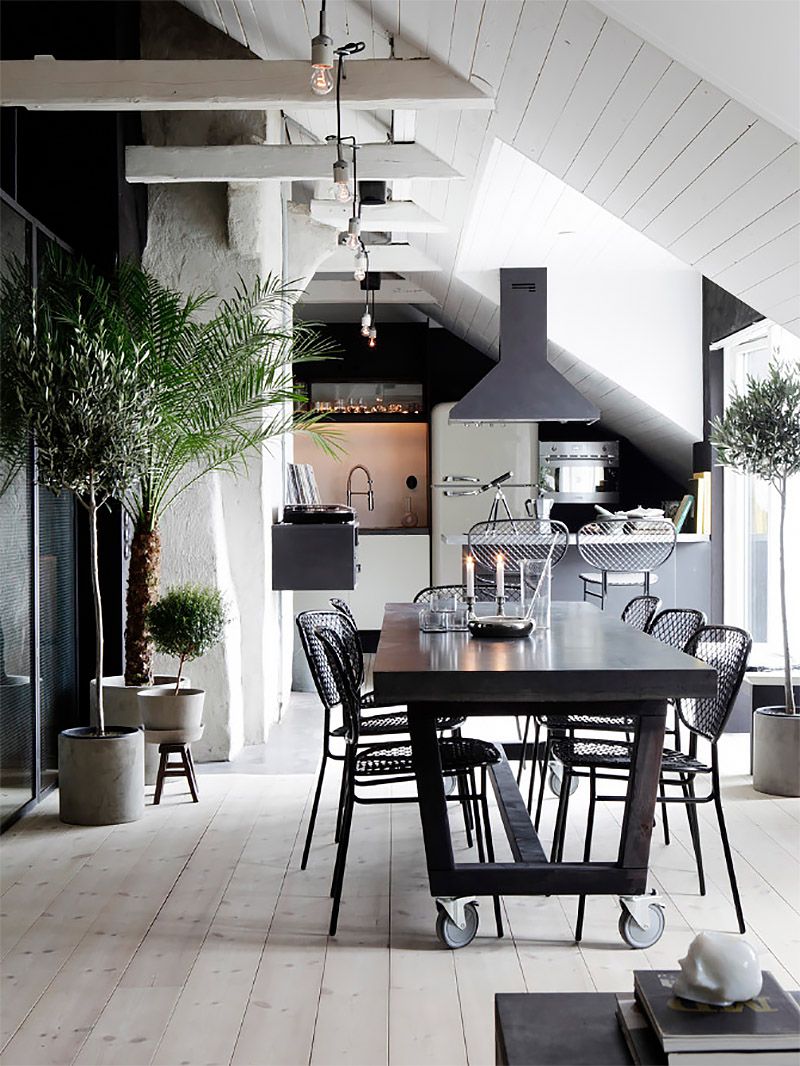
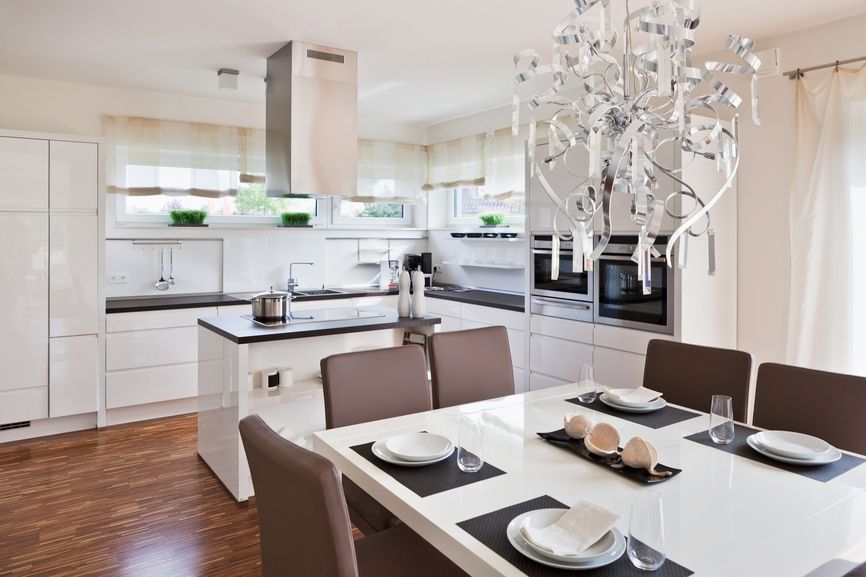
Kitchen repair in a private house should begin with a selection of style in which this room will be issued. Most often, when developing a design design of a kitchen in a country building, resort to the help of styles such as country, classic, Bungalow, Provence, Rustic, Eco, Kitch. If the house is located on the seafront, popular sea topics.
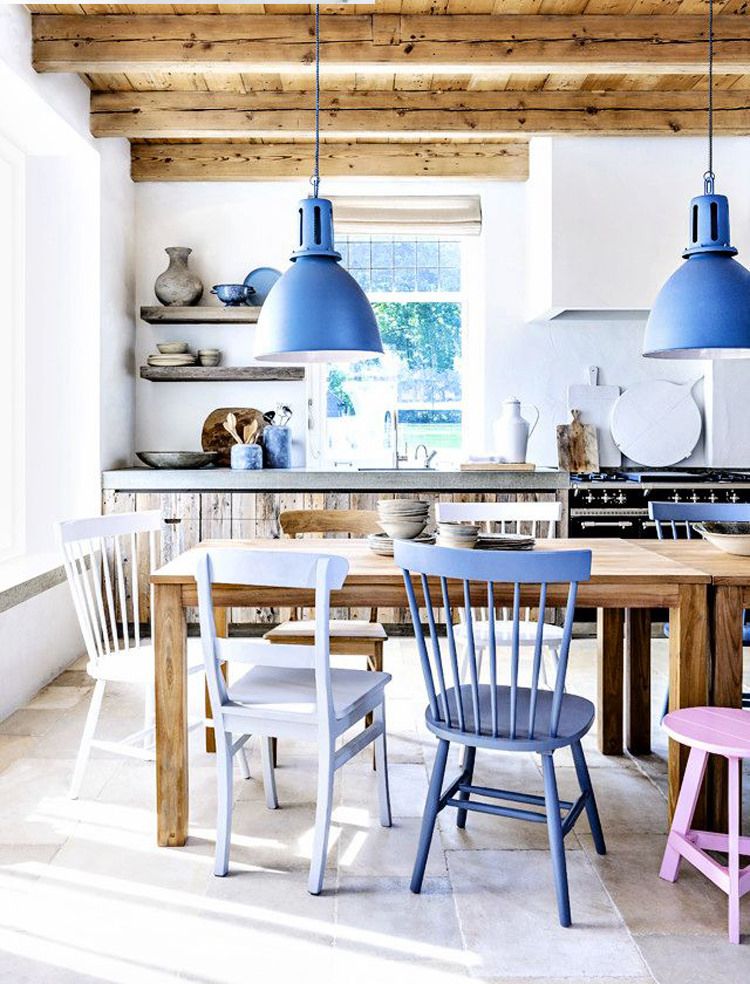
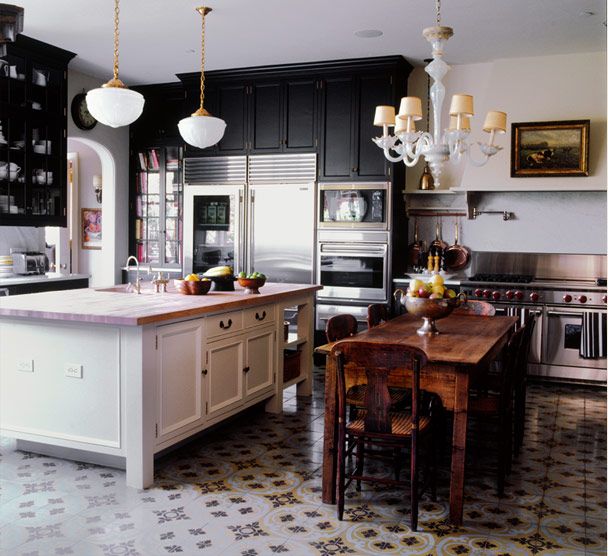
Choose the closest style to you and embody it in reality.
As for techno, loft, minimalism and others are emphasized by modern destinations, then they are treated much less often than when the apartments are made.
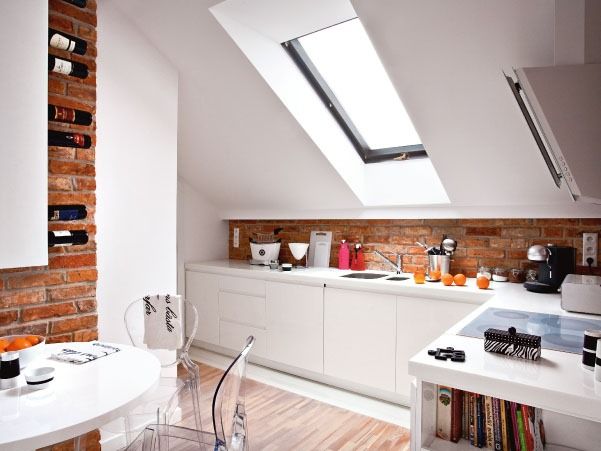
Since the furnishings in the country house are more close to nature, the use of natural materials is welcomed: wood, rattan, stone, ceramics and clay - all this is widely used when designing kitchens in country and private houses.
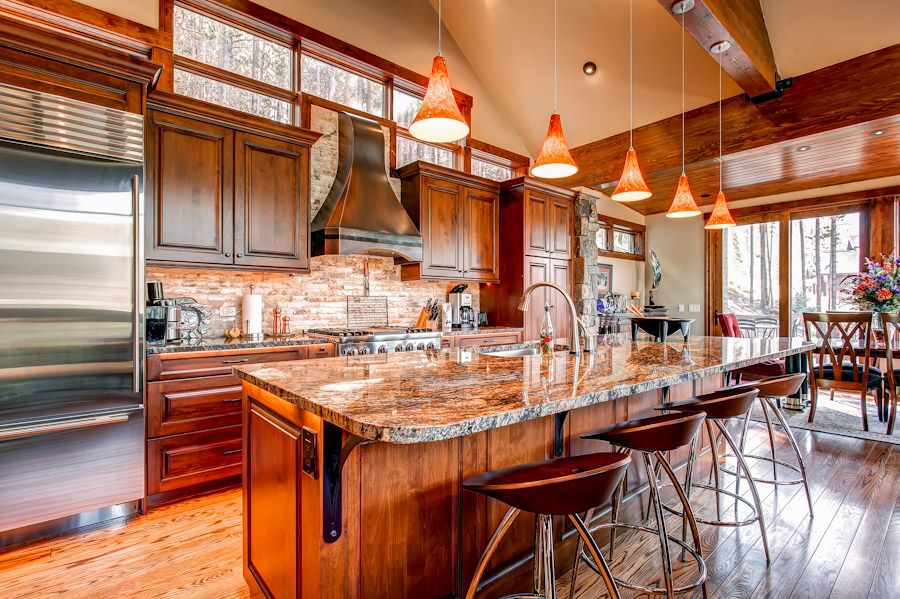
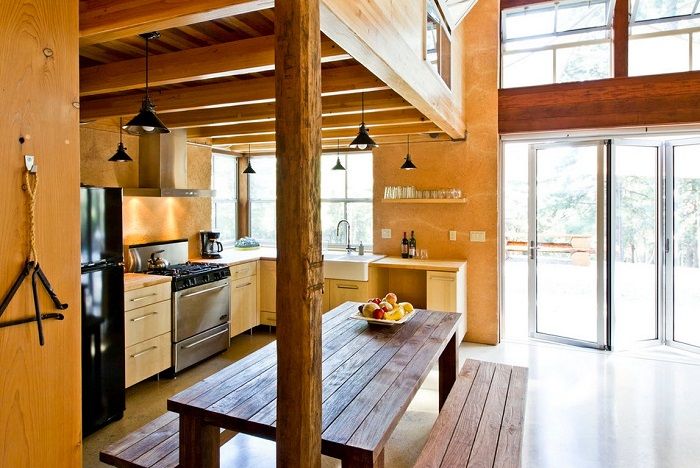
Gently add a rough raw wood, a massive wooden table and a kitchen will be much closer to nature
The same applies to the decor: you can decorate the room with suspended ligaments of dried flowers, mopes of onion and garlic, napkins, mittens-sticks, curtains and tablecloths from natural materials (flax, cotton) of bright colors, clay pots and plates.
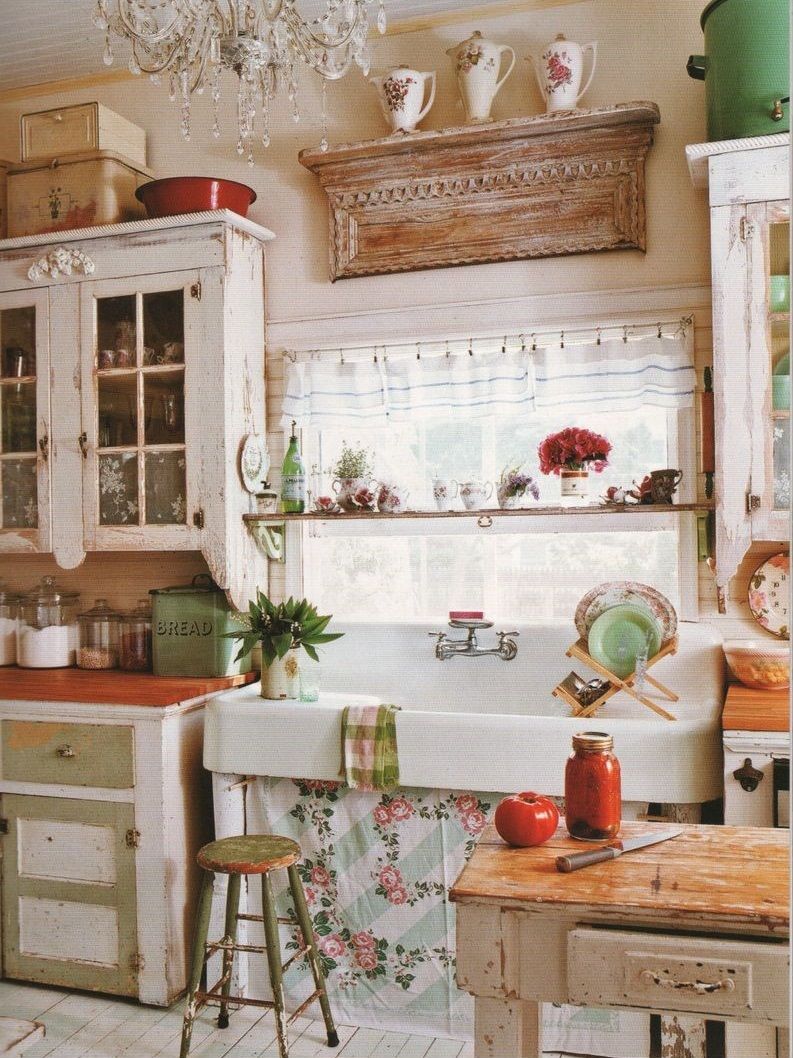
Unlike a standard apartment where the kitchen most often is a small rectangular room, in a private house, this room can be any in shape and square.
![]()
If the kitchen in a private house has a small quadrature, with particular attention to the choice of furniture and technology and their location.
![]()
The same applies to the selection color Gamma.. It is better to give preference to light tones of warm palette - they will be able to visually expand the room.
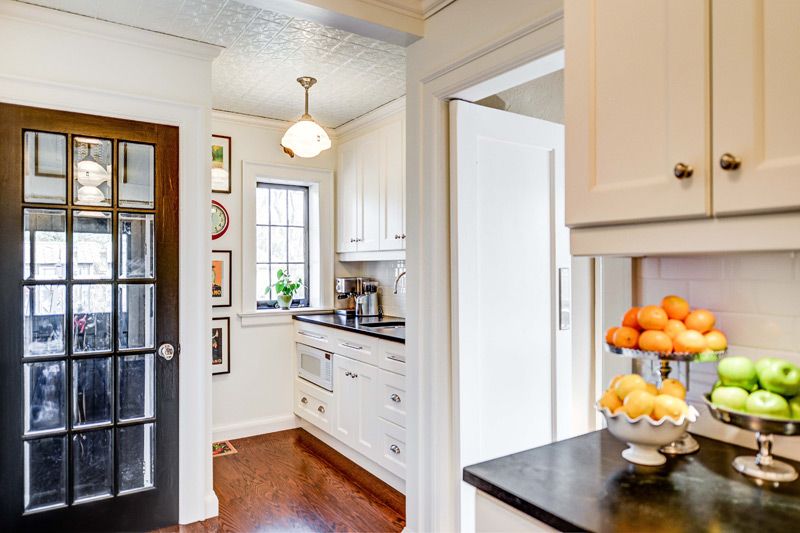
You can also apply glossy surfaces, which due to reflections and highlights are able to visually increase the kitchen. The same with the ceilings - to create the impression of a more spacious room, it is better to choose a glossy stretch ceiling.
Tip! E.if the kitchen room has an elongated form, it is recommended to place lockers and work surface along a narrow wall in the form of the letter G (or P – If the width of the room allows). Of course, from use islands And the peninsula will have to abandon.
When choosing furniture, it is preferable to make cabinets with revealing, rather than drop-down doors, since in an open form they will not burn out and "steal" space. By the way, if there is such an opportunity, you can slightly reduce the depth of the lockers - instead of a standard 60 cm Order modules with a depth of 40 cm.
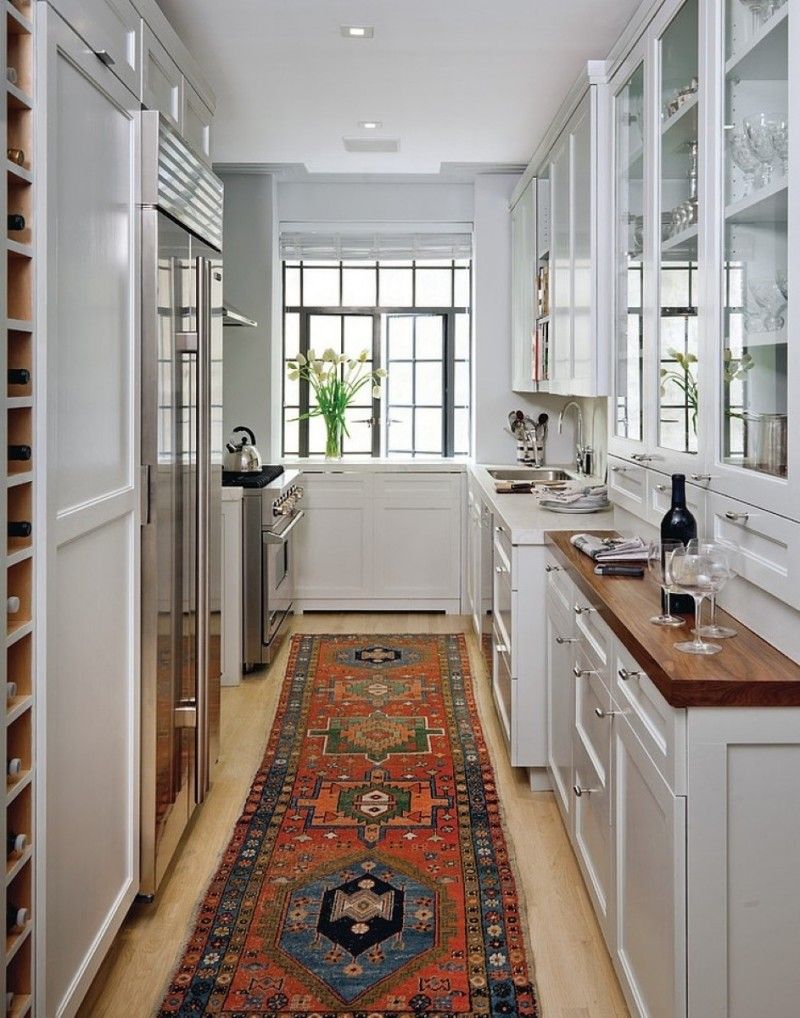
Furniture on the elongated kitchen is located in the form of the letter "P"
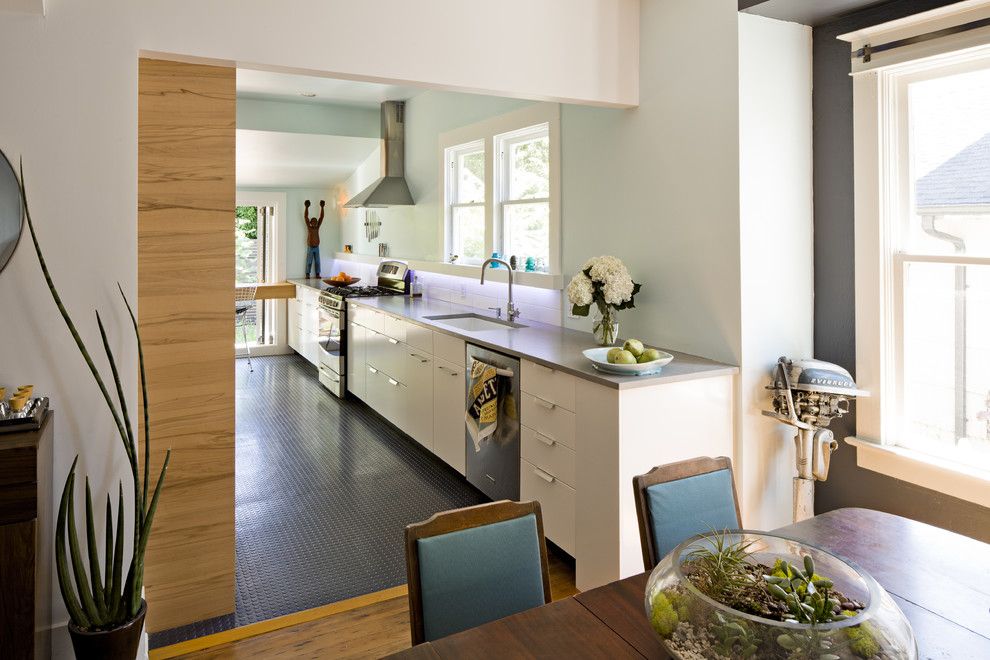
Square kitchen in a private house is not so capricious as a narrower kitchen in the apartment. The most common option is the location of furniture in such a room is the use of island design placed in the central part of the room.
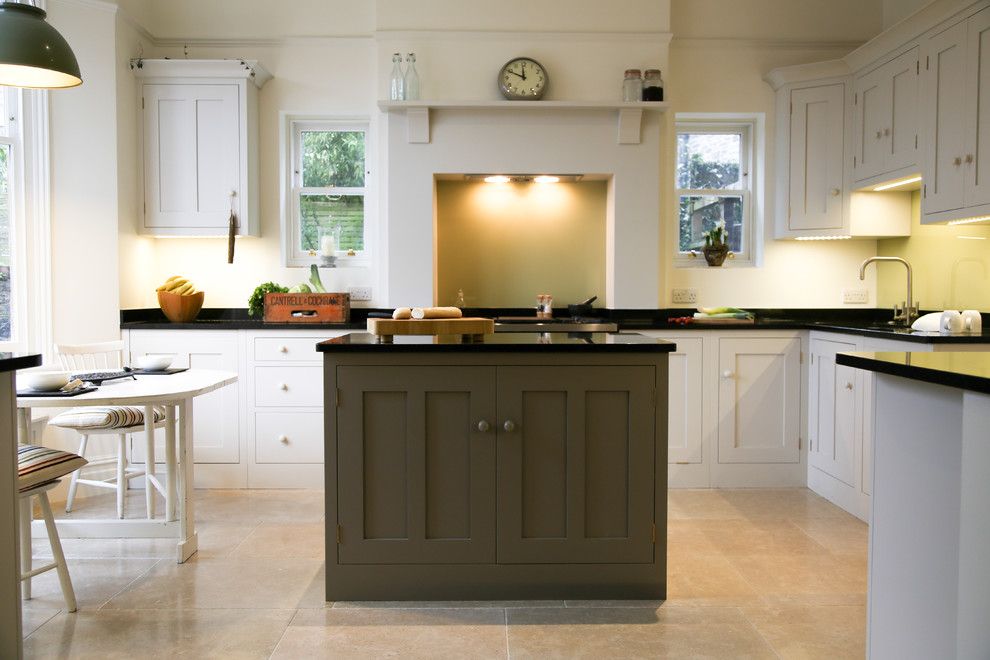
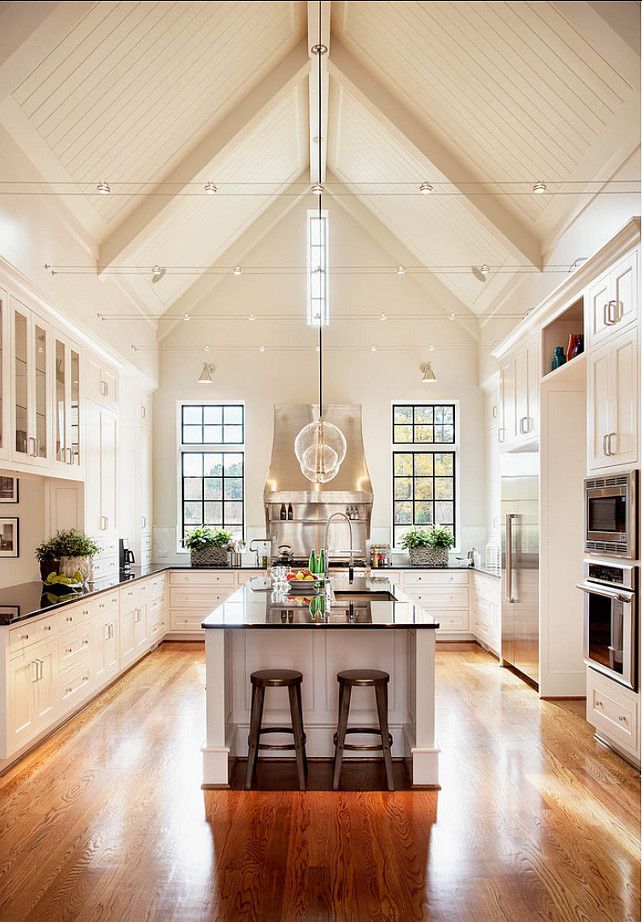
If the square cuisine has an extremely small area, the location of the dining table in it will be an incomplete luxury - in this case its movement will be moving into the dining area. If this zone is not provided, in the kitchen itself you can arrange a small bar Stand or folding table.
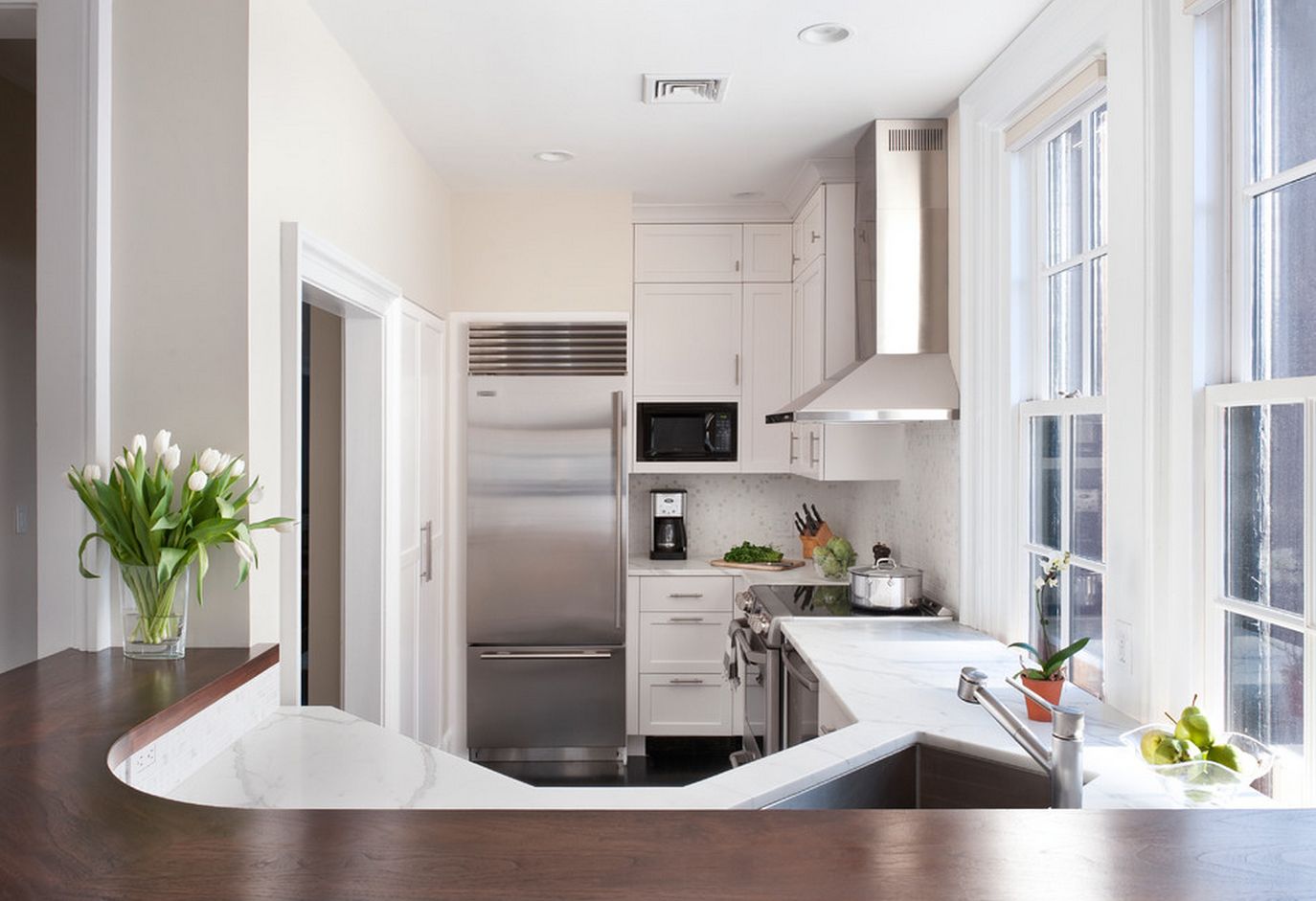
Useful! - Kitchen Logistics - the case of specialists, the variety of grids increases the comfort of their operation, choose convenience and practicality
If the house has access to the kitchen veranda, terrace Or a household lawn who often enjoy, dinner and cook food here may be uncomfortable.
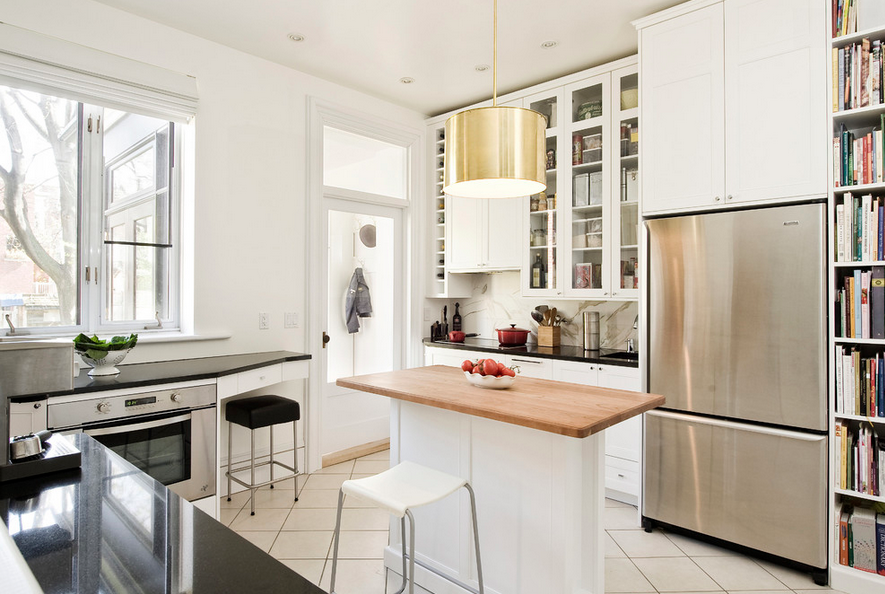
In this case, you can advise to place most of the furniture so that it does not fall across a household path, who wants to go through the kitchen.
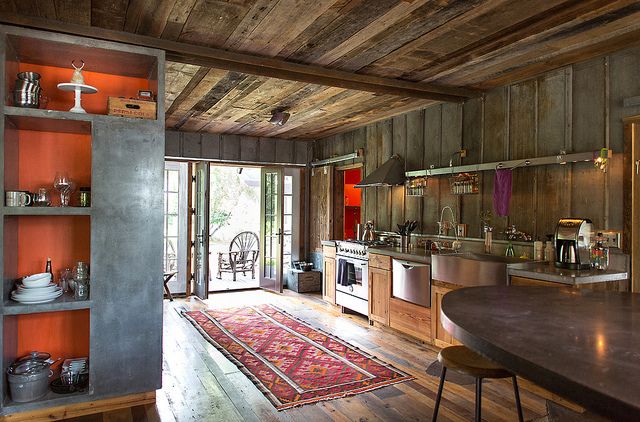
By the way, in order to visually divide the working and passing space, you can install the island or bar rack on their border, smoothly flowing out of the working surface.
![]()
When the kitchen and dining area (and often a recreation area) are combined, the choice of kitchen design in a private house opens up greater space for imagination.
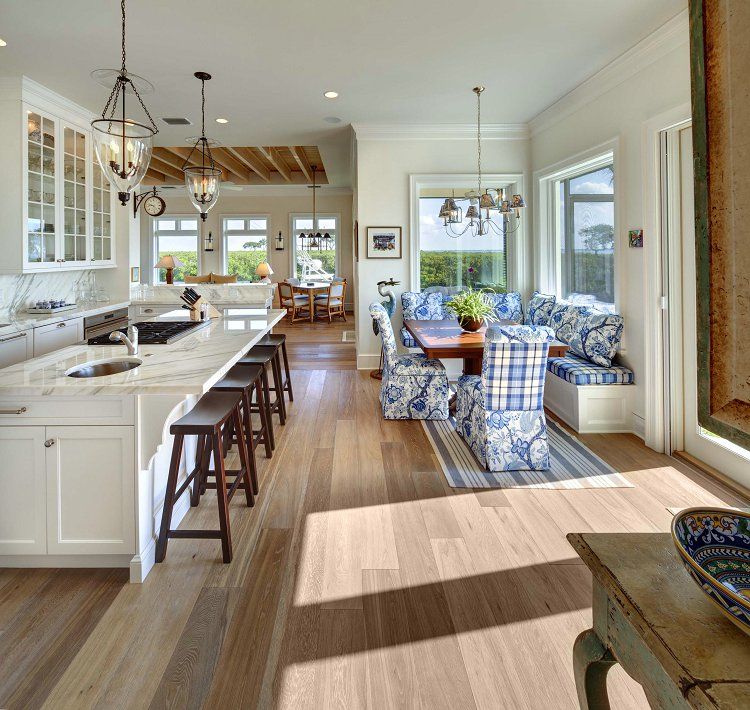
So, you can transfer part of the lockers and Tumb to the table space, saving on the kitchen itself more space for cooking. The main requirement to adhere to the arrangement of an open kitchen area is to design it in the same style and color solutions as the dining room.
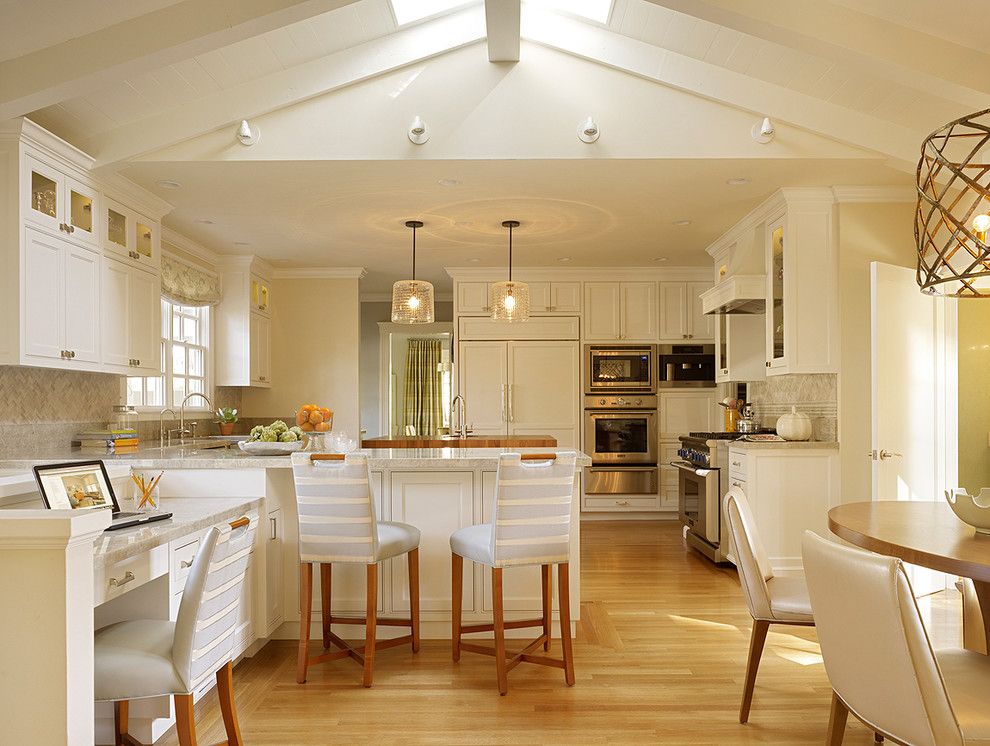
Tip: For unobtrusive distinction of two zones, you can use a bar rack. Also, the floor in both zones can be postponed
It is better to give preference to light (possibly wicker) furniture, refusing to use a heavy headset. Also for mansard cuisines are recommended to use realinki - They help to always have small kitchen utensils at hand, not extinguishing the room with extra cabinets.