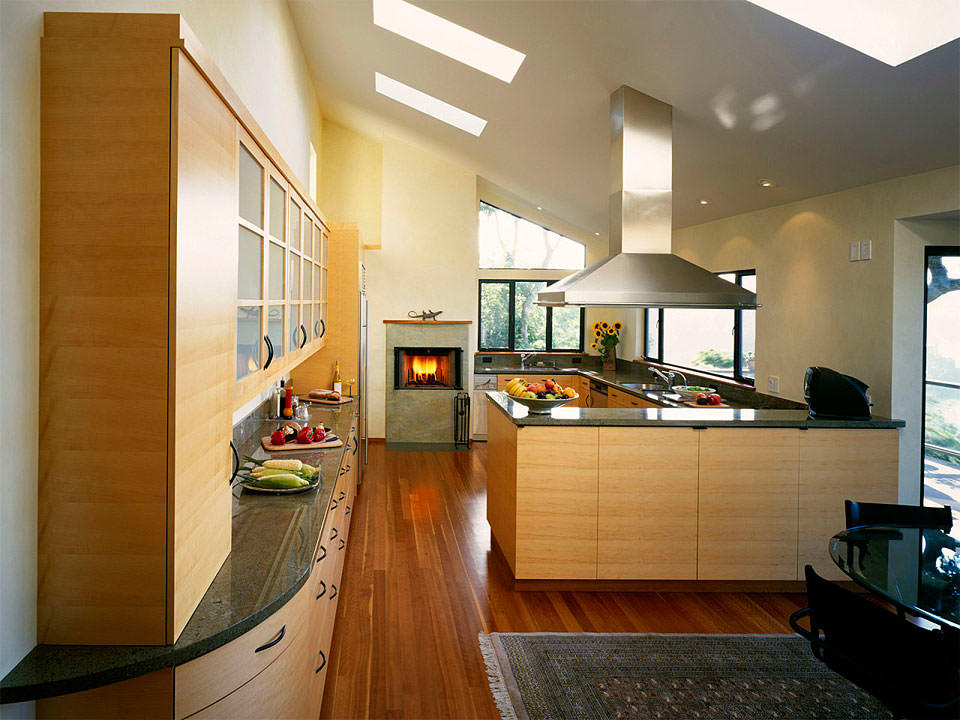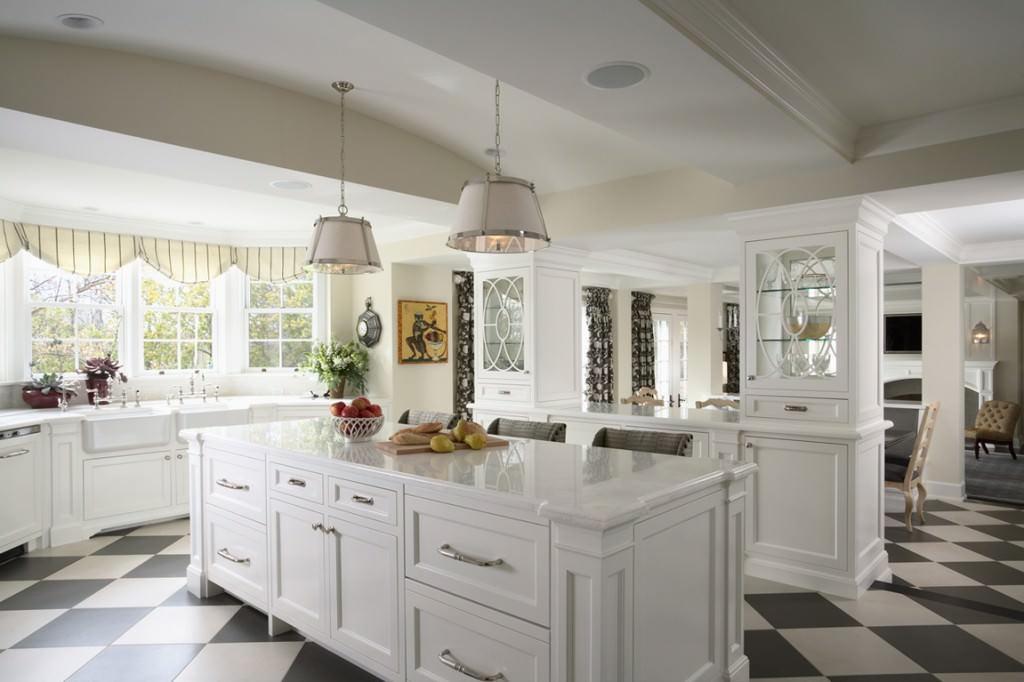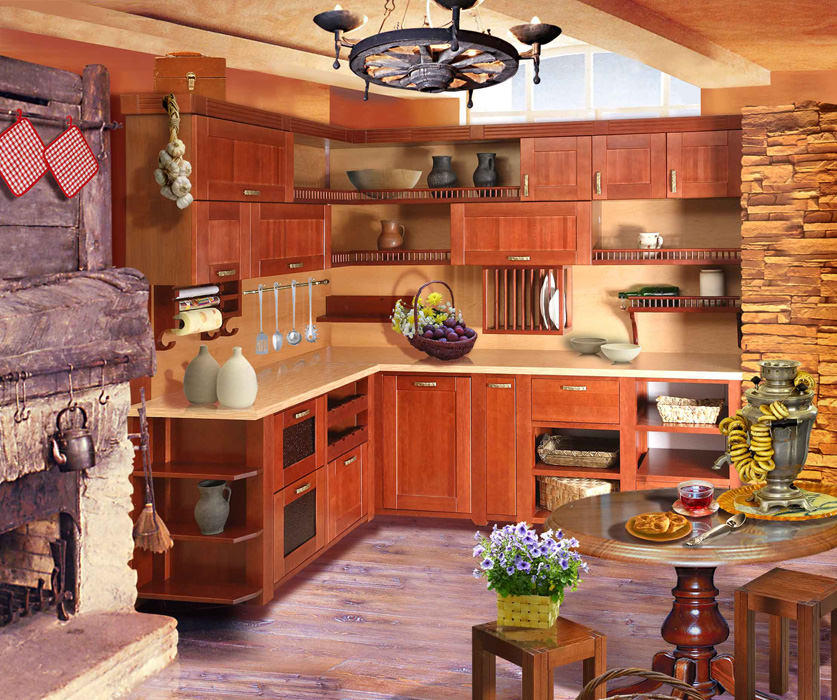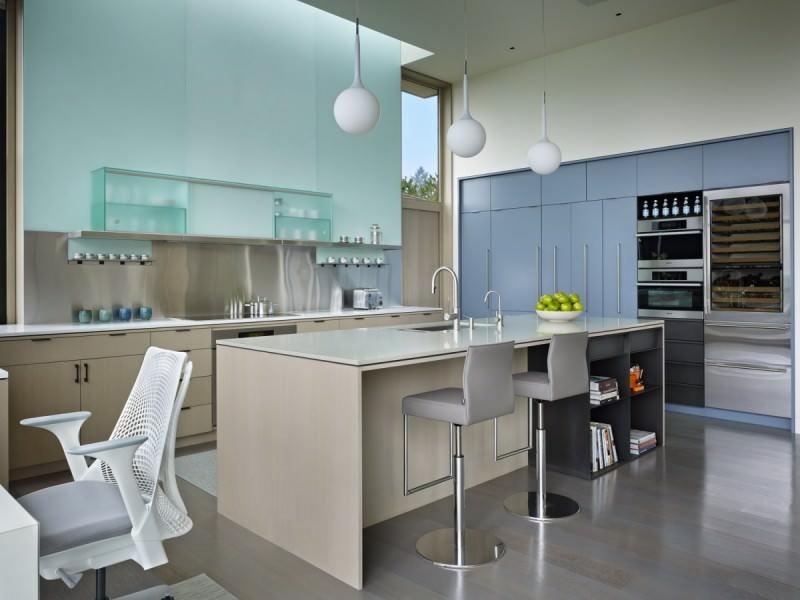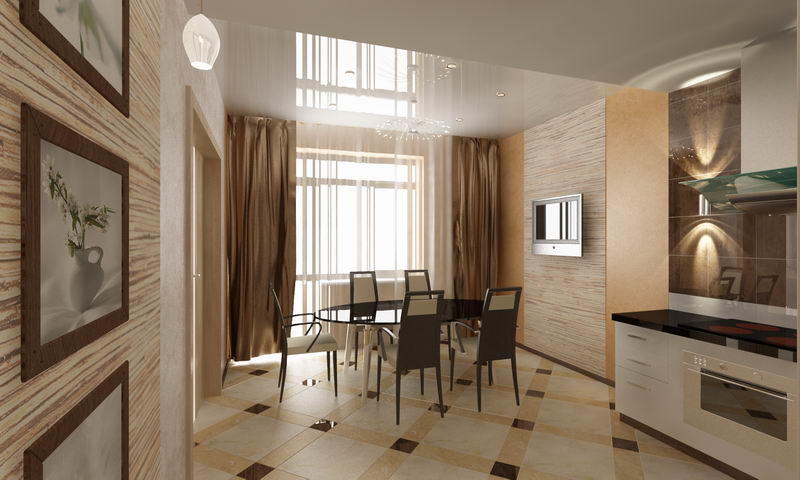
Arranging a kitchen in a private house is significantly different from arranging a kitchen in an apartment. You will learn about the features and nuances of this process in this article.
In every home, in every family, the kitchen is one of the main premises. Every day, households gather in it for meals, and the main family chef pampers them with new delicacies. The kitchen in the house should be as comfortable and functional as possible, regardless of its size. But the specificity of the kitchen lies not only in this. In this room, which can have a wide variety of dimensions, the systems of all communications that are in the house are concentrated, because it is difficult for a kitchen to do without electricity and water supply, ventilation and a gas pipeline.
In most homes, the kitchen includes an oven used to heat the entire home.
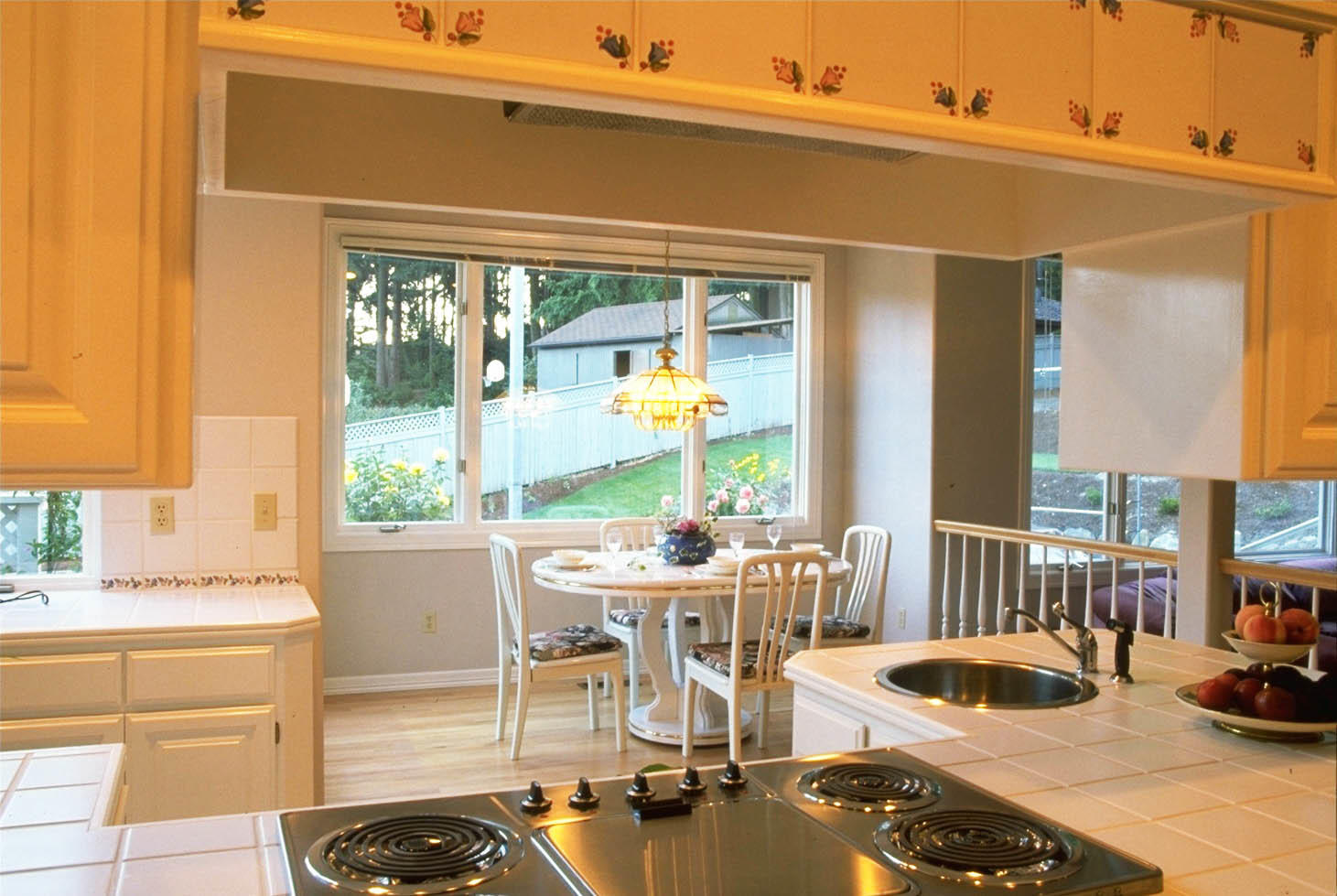
In a private house, the kitchen can be a spacious room, it can be miniature. Often in houses, kitchens have an irregular shape, or are walk-through. All this, undoubtedly, affects the design of the room and the style of its decoration.
Before you start arranging the kitchen in the house, it is worth considering every detail, especially if the kitchen is small and combines several different functions (entrance hall, heating the whole house, etc.). The design of the kitchen in a private house is significantly different from the interior of the kitchen in an apartment. For example, a large room needs to be properly planned, dividing the kitchen into functional zones, taking into account the supply of engineering networks.
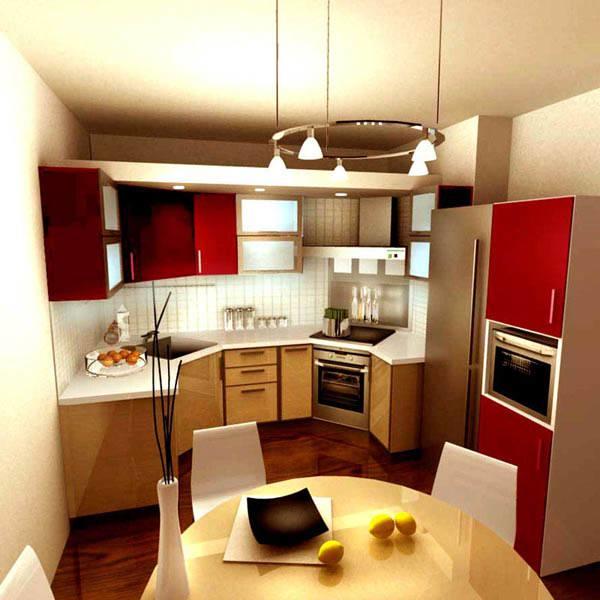 Private house kitchens differ from apartment kitchens in many ways:
Private house kitchens differ from apartment kitchens in many ways:
Home kitchen design is, first of all, the creation of its owners, reflecting their character and personality.
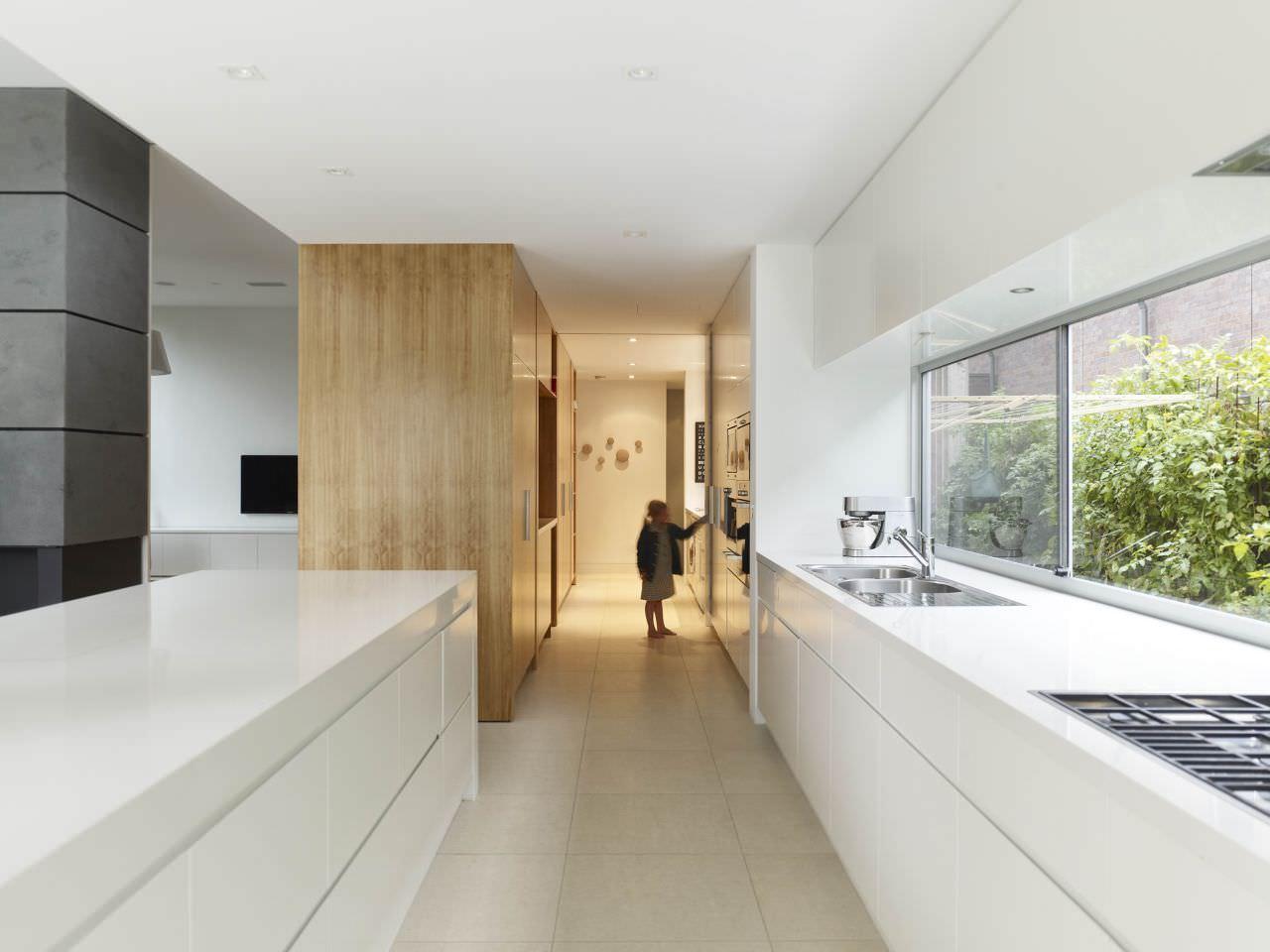
A kitchen in a country house can have the most unusual shape, including one that is far from standard ideas.
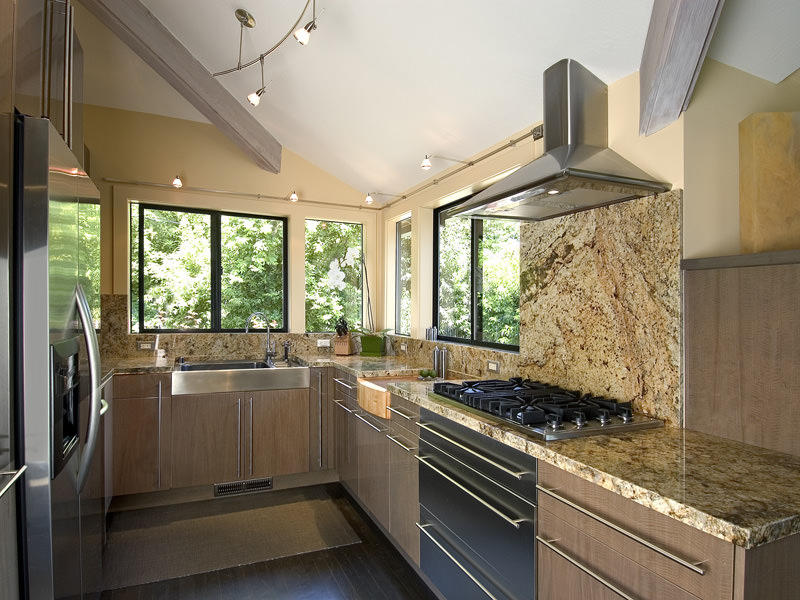
Minimalism in a small kitchen does not at all imply the equipment of an uncomfortable room. In addition, many consider it an excess to have a large kitchen in the house and, when developing an individual project, take into account its small dimensions. The minimalism style implies a minimum of decor, the severity of lines in kitchen furniture and simple forms. All this makes a small room visually larger and much more spacious, without creating the effect of clutter.
The minimalism style is quite applicable in spacious rooms. With your own hands, you can create a unique kitchen design, adding any modern trend to minimalism. Bright accents, metallic elements, even a little decor will help make a spacious mini-style kitchen not so empty.
Art Nouveau style in the modern kitchen of a private house. Modern is quite multifaceted and has no clear framework. Some of its features include smooth lines, unusual colors and combinations, harmonious asymmetry. Modern kitchens are distinguished by a combination of different materials and shiny horizontal surfaces; household appliances are not hidden here, but installed in plain sight. The Art Nouveau style is suitable for a kitchen of any size and includes a variety of styles.
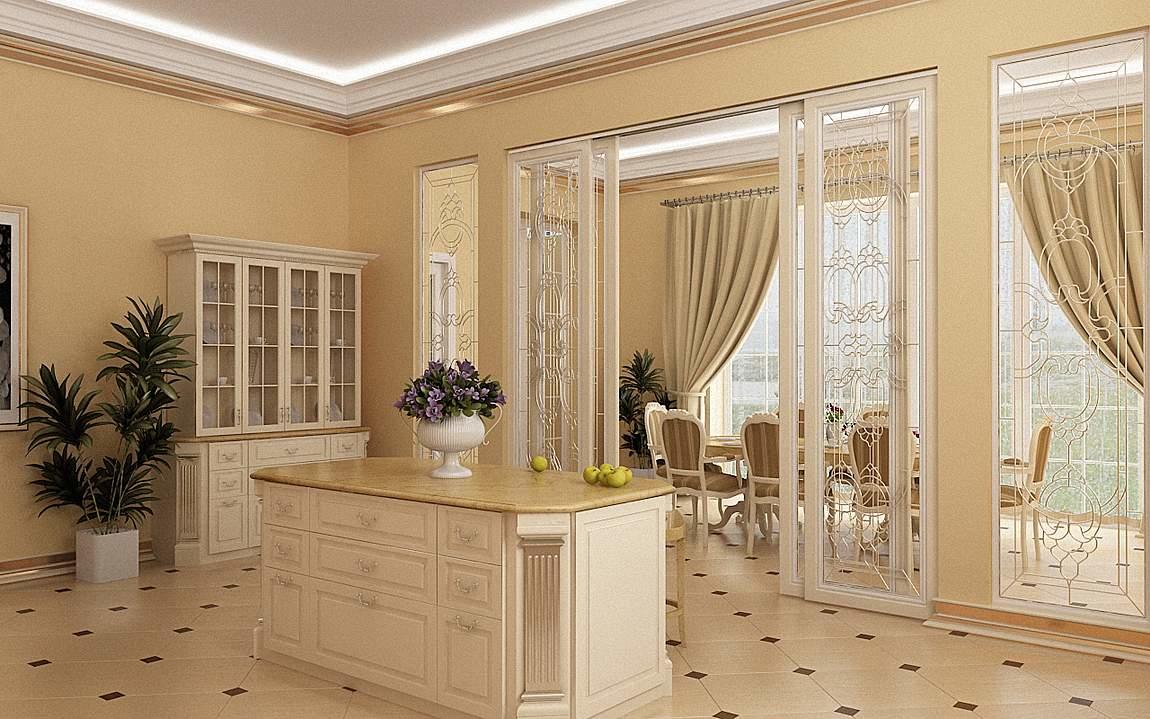
The arrangement of the kitchen begins with the creation of a project, followed by the stages of its implementation. In a private house, the kitchen, especially if it is small, requires detailed planning of all zones in order to end up with the most convenient functional room. The arrangement of the kitchen begins with the supply, placement and installation of engineering systems.
It is better to plan the introduction of water pipes and sewage pipes from the side of the sink and washing or washing machines (if they can be installed). A gas stove or gas pipeline is placed according to the same principle.
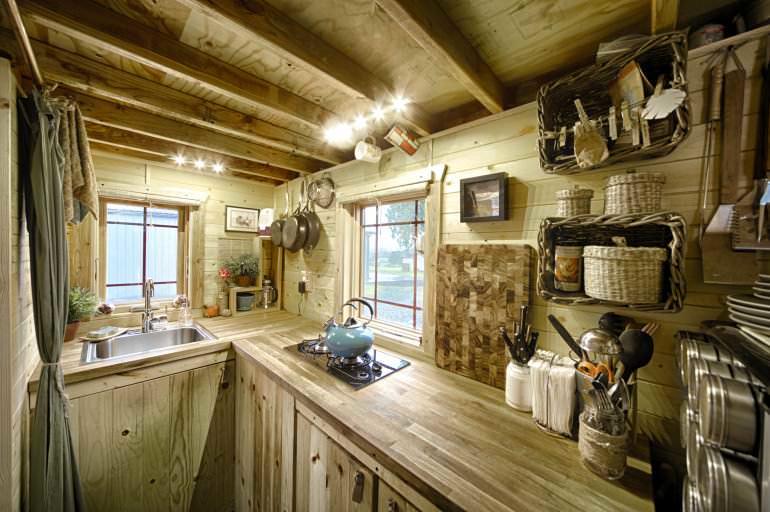
In order for everything to be done correctly, a special project is drawn up, following which you can establish communications even with your own hands. First, the layout of the kitchen room is depicted on paper, taking into account all the built-in elements (communications, heating stove, chimney, gas boiler, etc.):
Advice: for more efficient ventilation, when designing a kitchen, you should not block access to it.
After the project is drawn up, it should be shown to a specialist for possible correction or obtaining the necessary recommendations.
Arranging the kitchen of a private house is a more costly and time-consuming process than arranging a kitchen in an apartment. Here, special attention is paid to communication and life support systems, since in the apartment all this is provided for by the project, and in houses it is often necessary to redevelop the premises for the supply of one or another pipe.
