
The design of a kitchen in a private house is as difficult a task as the design of a kitchen in a Khrushchev: a large footage must be properly planned and thought out carefully.
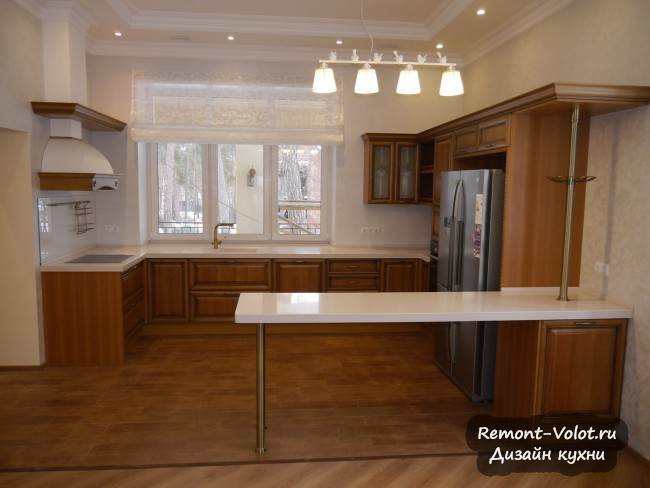
A kitchen with a countertop by the window is a comfortable work surface, good lighting and an original solution for the comfort of a housewife.
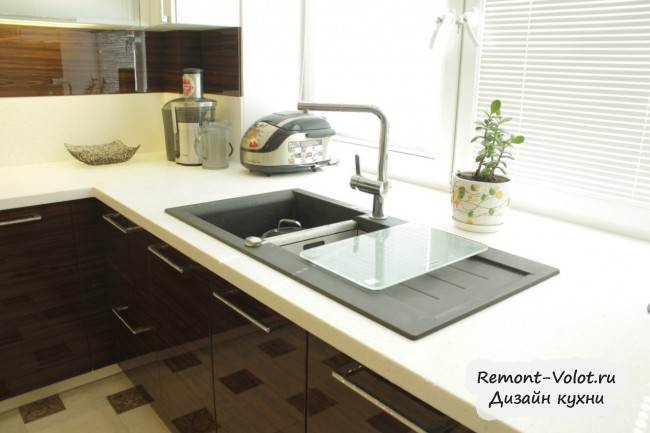
When the sink is located by the window, it is worthwhile to provide for a dish dryer in a drawer located next to the sink and dishwasher. This way the dishes will always be within easy reach.
An example of drying in the lower base installed next to the dishwasher.
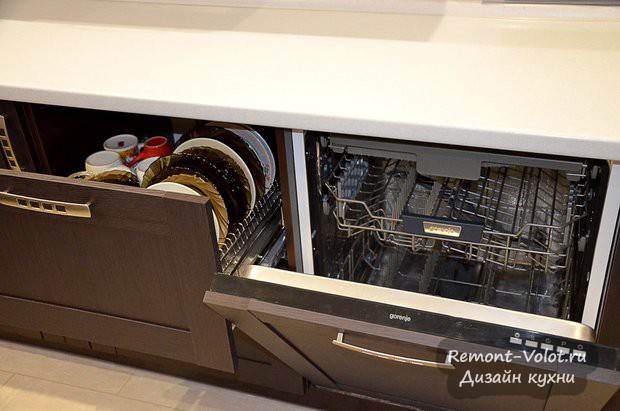
If a battery is installed under the window, then special ventilation grilles must be provided in the tabletop so that warm air can rise up.
Example of ventilation grilles in the countertop under the window
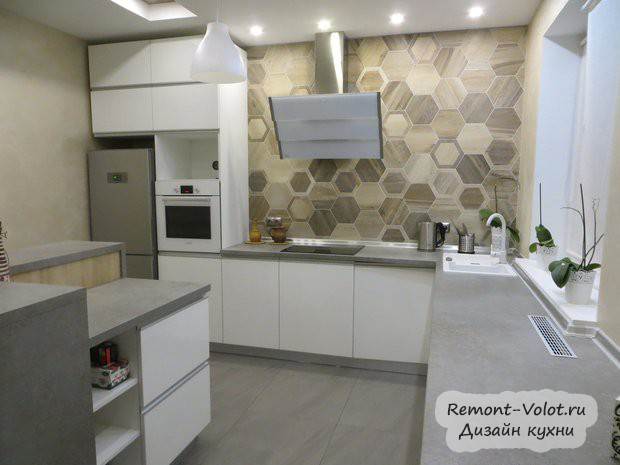
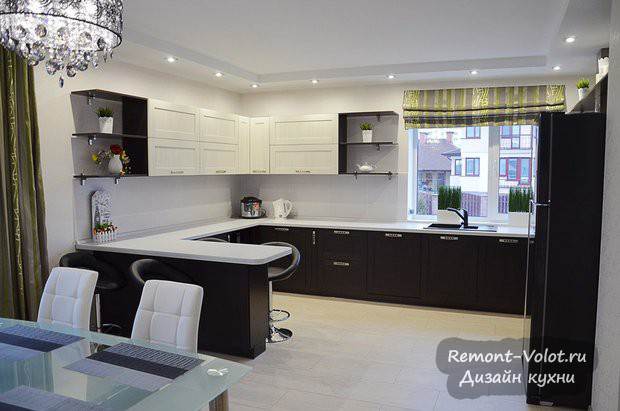
The design of a large kitchen in a private home, especially when combined with a living room or dining room, often includes elements such as an island (peninsula) and a bar counter. The island can serve as both a work surface and a table for a quick snack.
Kitchen with an island on which the sink is located and an additional work surface.
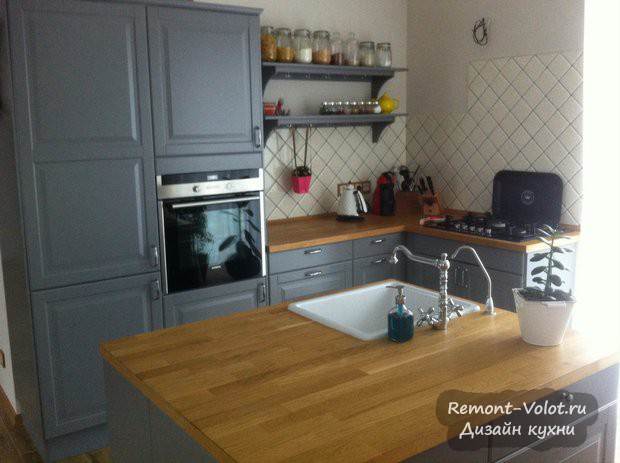
Both the island and the bar counter can zone the space of a large kitchen.
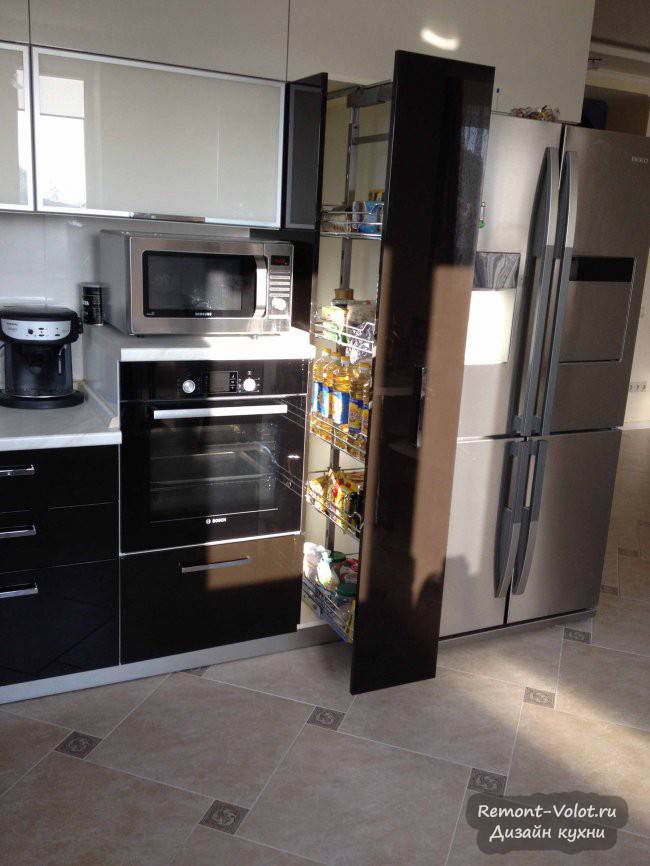
If you like built-in refrigerators, two built-in refrigerators can be installed in a large kitchen. You will get a built-in analogue of a side-by-side refrigerator.
Two built-in Atlant refrigerators in the kitchen of 20 sq. m.
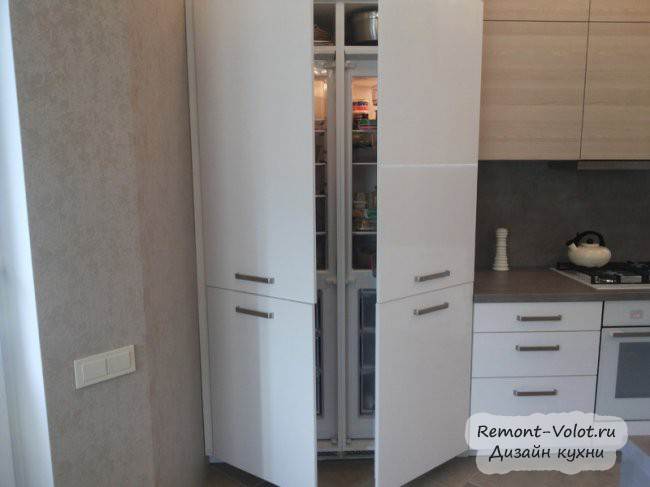
And there are many storage spaces and a work area: this solution is perfect for those who cook a lot and often. In a kitchen of such an area, several people can comfortably cook at the same time.
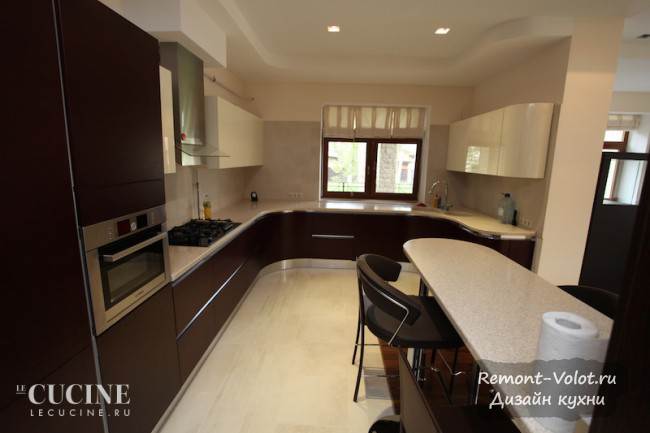
If there are niches or ledges in the house, then the kitchen can be conditionally divided and positioned between the columns.
An example of the arrangement of kitchen furniture between the columns. In one part there is a stove and a hood, in the other there is a sink and a built-in oven and microwave. The island serves as both an additional working area and a dining table.
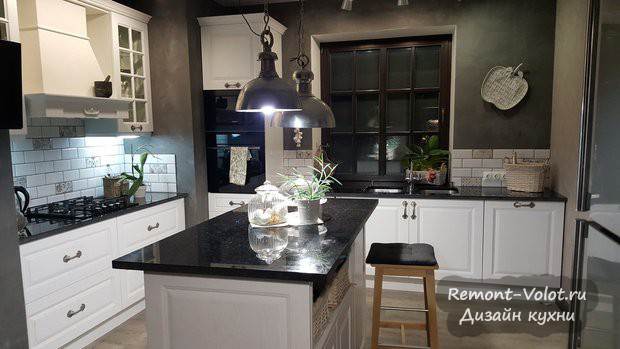
If the windows in the kitchen are located on different walls, then both the kitchen itself and the dining area can be placed near the window. In this case, textiles for window decoration should be chosen in the same style, but it can be of different colors and shades.
Provence with beautiful window and balcony door decoration.
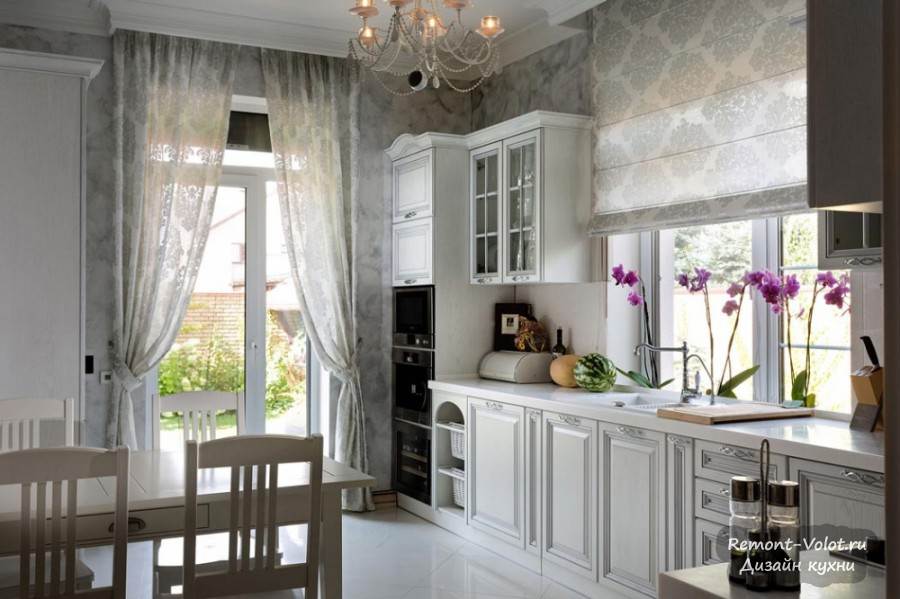
An important point is competent lighting. A large number of windows in a room does not exclude elaborate artificial lighting, especially in a large room. It is worthwhile to provide for functional illumination of the working area, use spotlights to illuminate the table or recreation area. It is also worth considering decorative wall lighting with sconces.
Kitchen with two windows. Pay attention to the lighting arrangement.